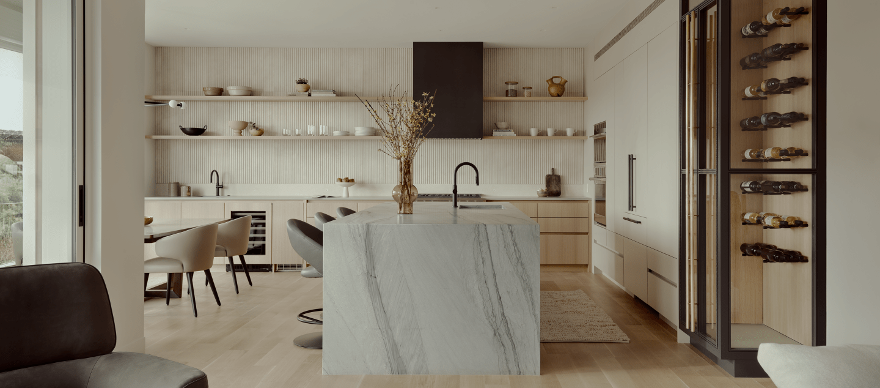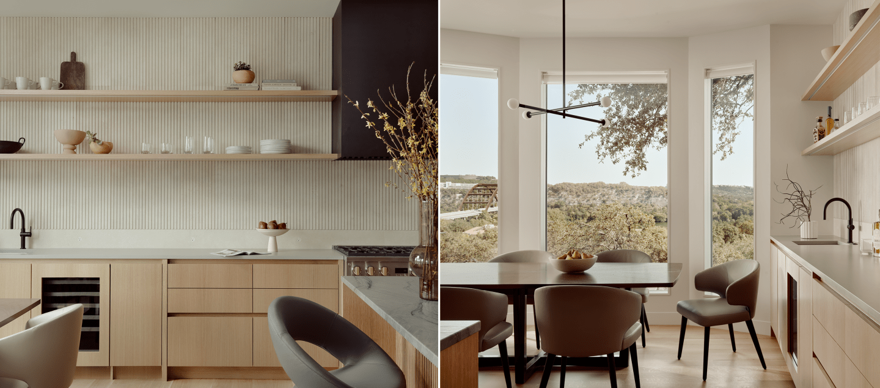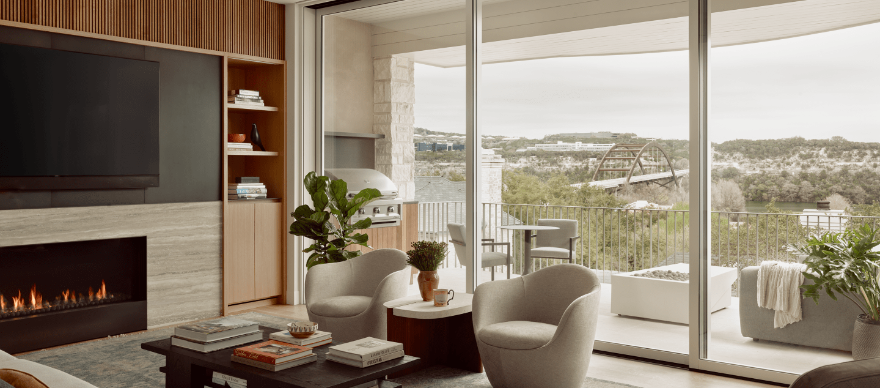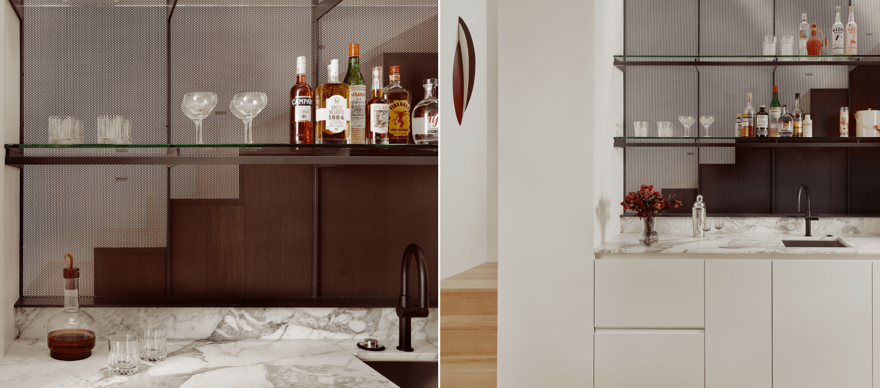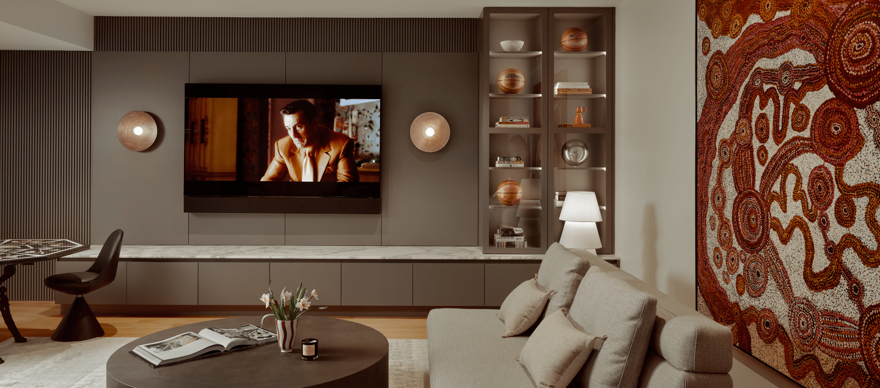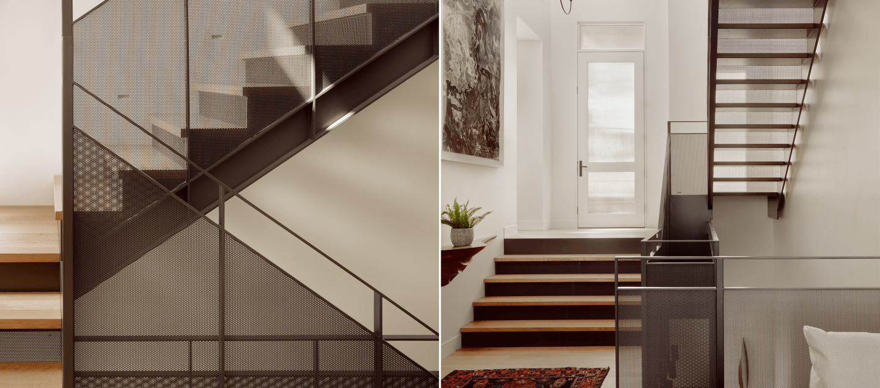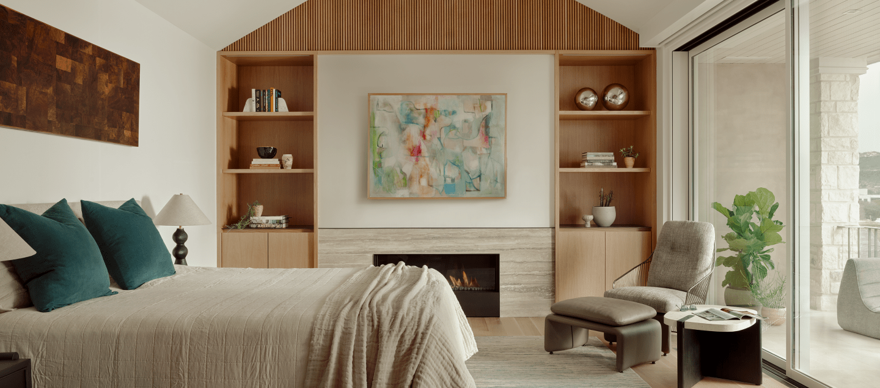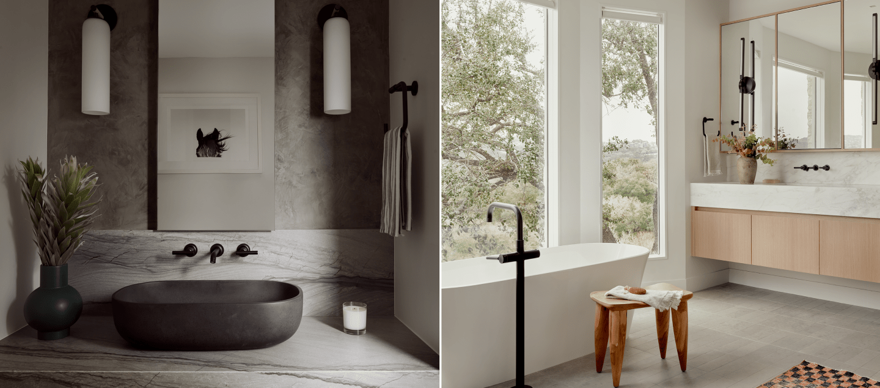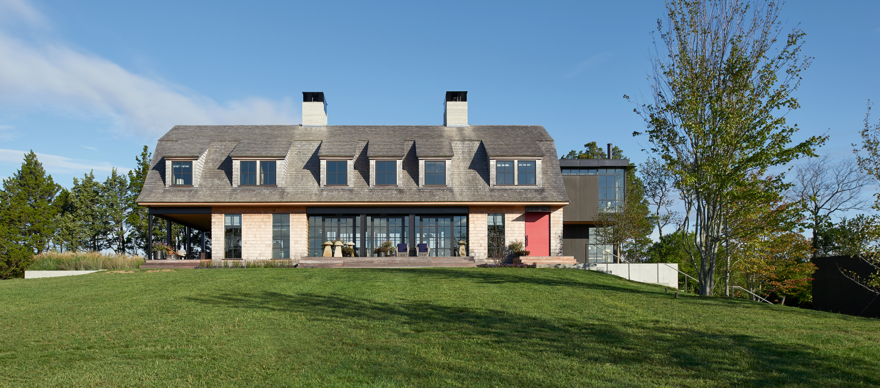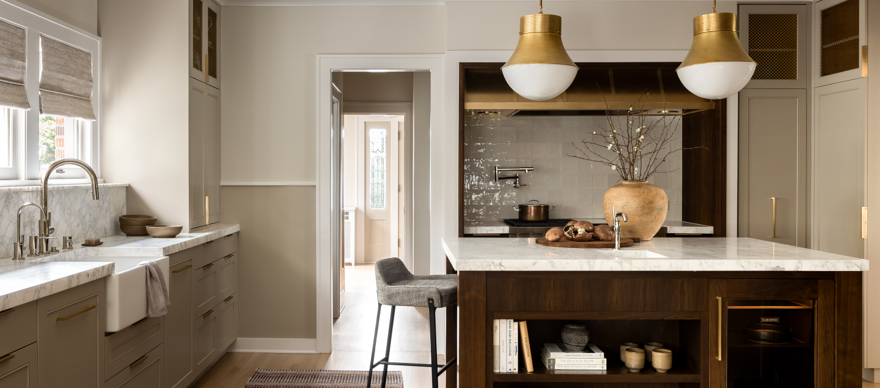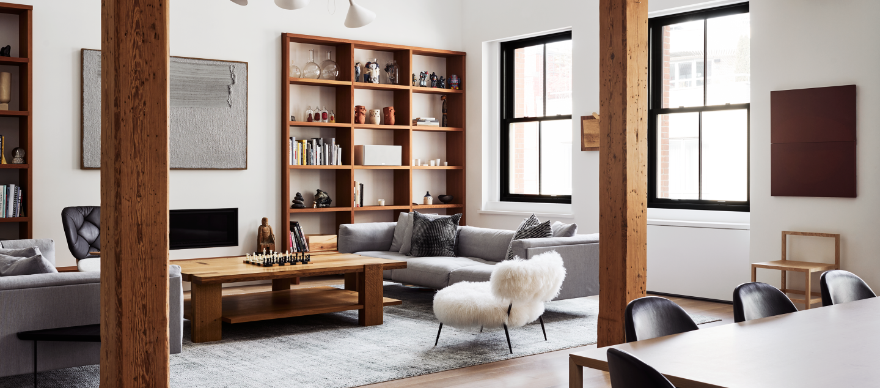Austin Country Club
Designed by Matt Garcia, this 3,600-square-foot residence in the prestigious Austin Country Club spans three levels, featuring a basement/lower level with a lounge and two guest rooms, a main living area, and an upstairs bedroom and office. Our full gut remodel included a 600-square-foot addition, an expansion of the main-level balcony, and a complete overhaul of all fixtures and finishes. We had the privilege of working alongside some of the best subcontractors in Austin.
Location
Austin, Texas
Architecture
Matt Garcia Design
Photography
Casey Dunn
Type
Remodel
Finish Date
2023
