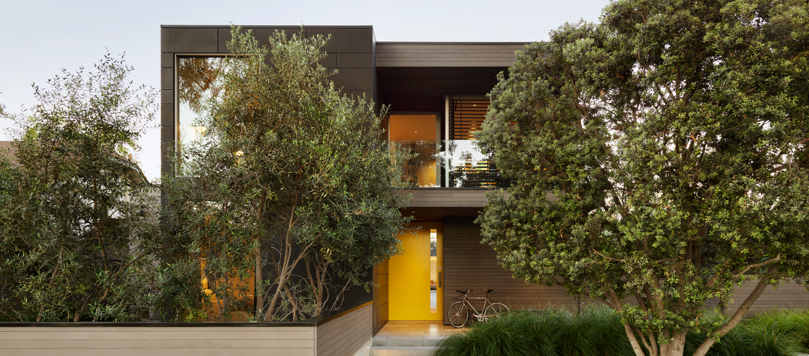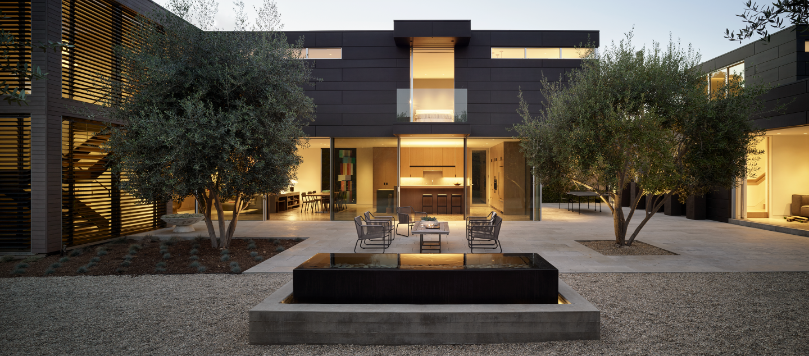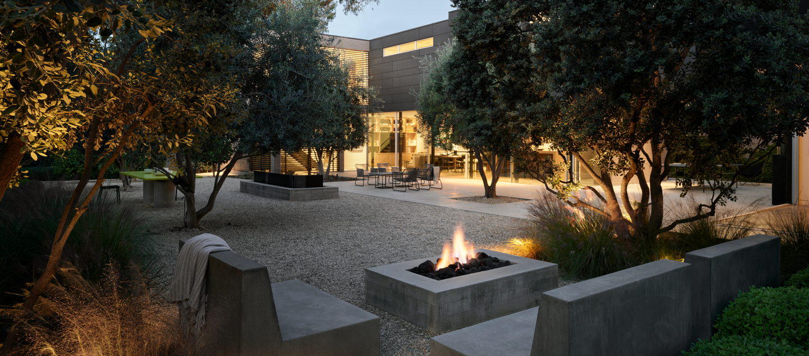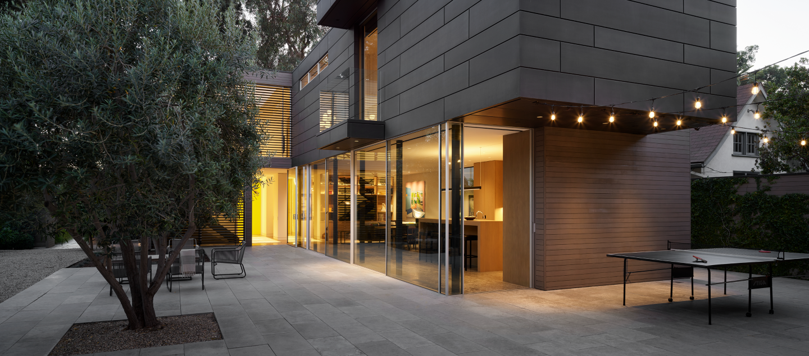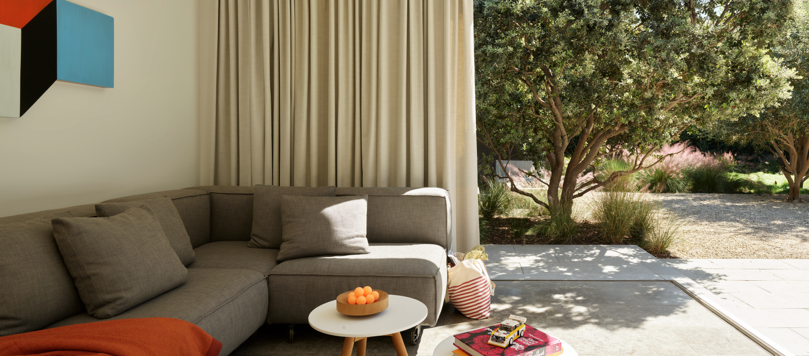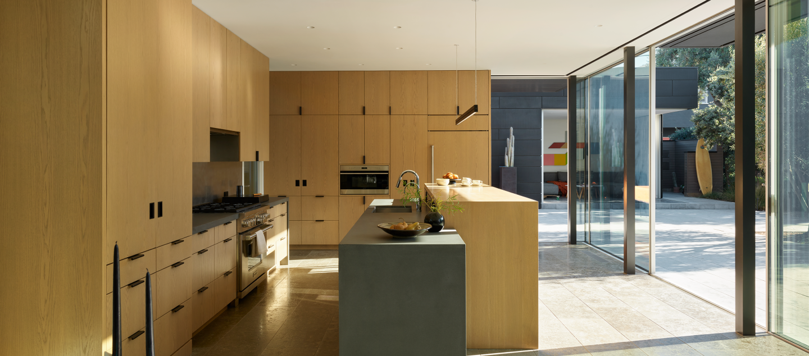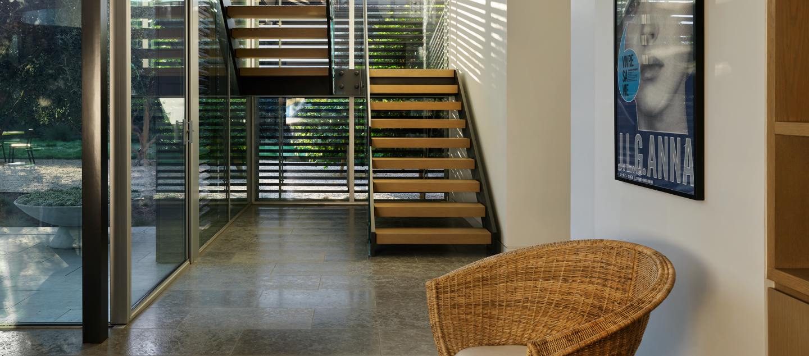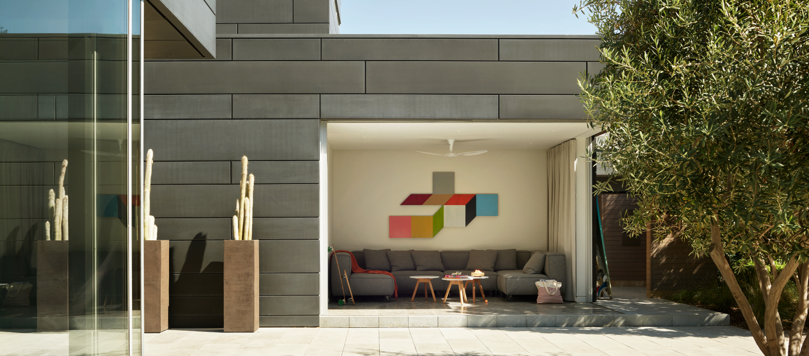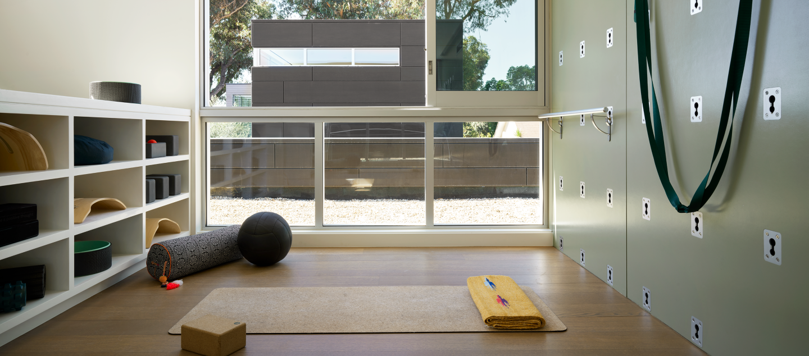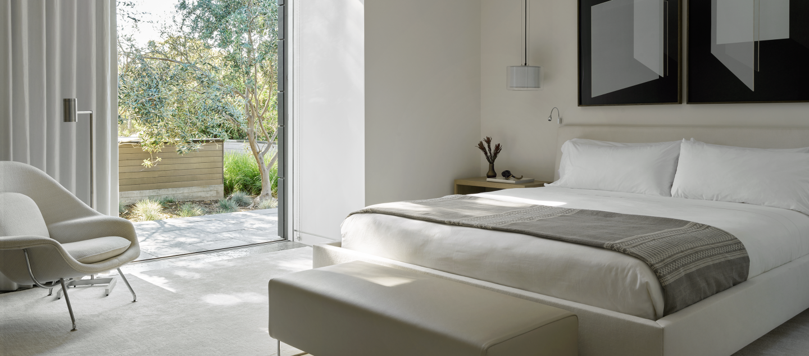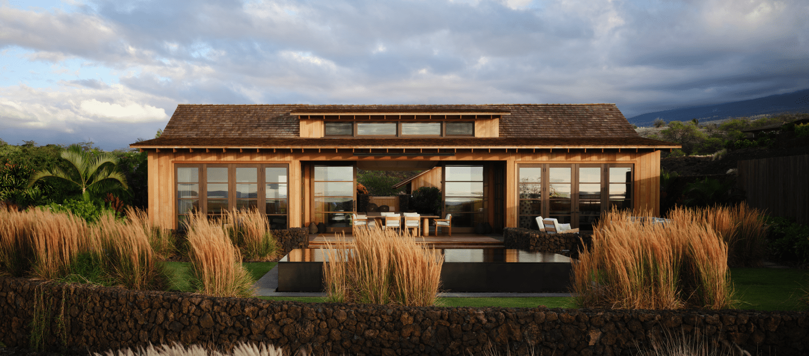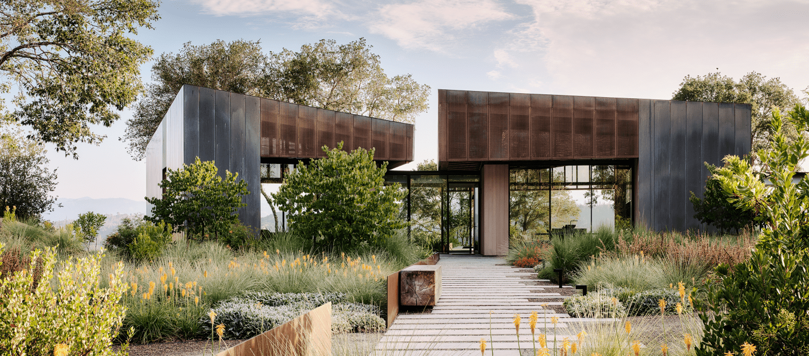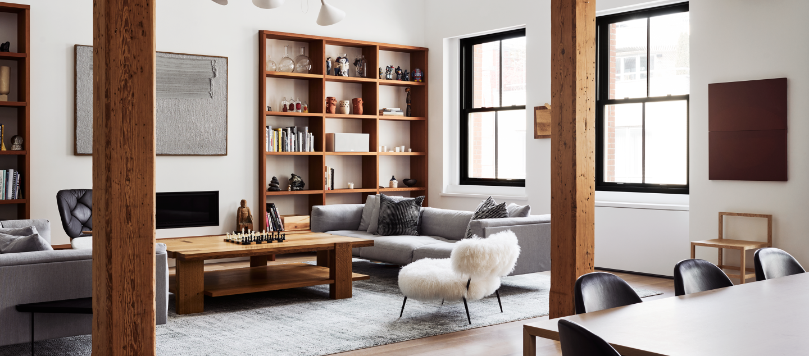Santa Monica Modern
Santa Monica Modern is a 4,700-square-foot home hidden in the middle of a bustling Southern California neighborhood. Giant eucalyptus trees surround the L-shaped dwelling, providing shade and privacy.
Exterior walls are clad in a mix of Western red cedar and zinc panels. Custom automated wood-and-metal shutters mitigate heat gain and create dynamic light patterns on the interior surfaces of the home. Sliding glass doors off the kitchen and living room offer a seamless connection to the courtyard outside, which is designed for a range of activities, from entertaining and exercising to marathon games of ping pong. The courtyard is adorned with a custom fire pit, an infinity-edge fountain, built-in concrete seating, and a dining area that seats ten.
The ground floor holds the public areas and guest quarters. The upper level encompasses the primary bedroom, an office, and another guest suite. A detached garage is topped by an in-home yoga studio, and the home also has a carport in the back of the property.
Efficiently designed, the home functions for one as easily as it accommodates many—allowing for both privacy and gatherings. Clean lines and a subdued material palette form an ideal backdrop for the client's collection of guitars and contemporary artwork.
Location
Santa Monica, California
Architecture
Walker Warner
Photography
Matthew Millman
Type
New Construction
Finish Date
2019
Interior
Stone Interiors
Landscape
Fiore Landscape Design
