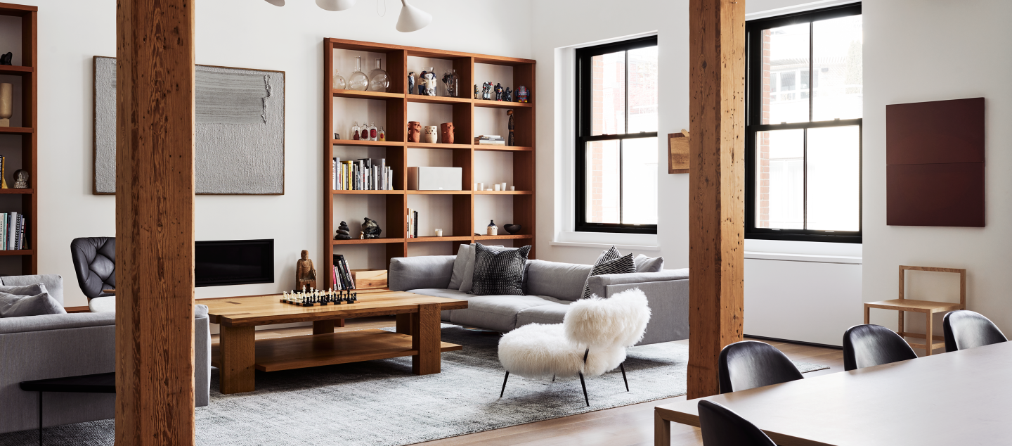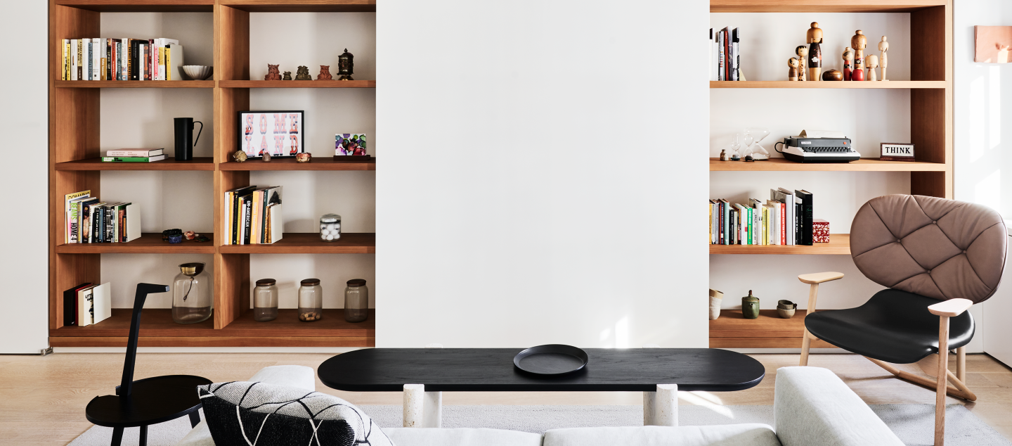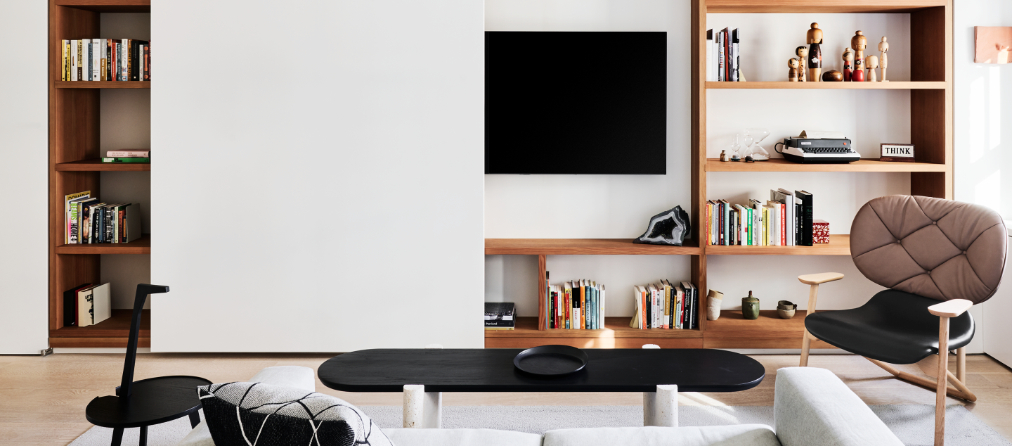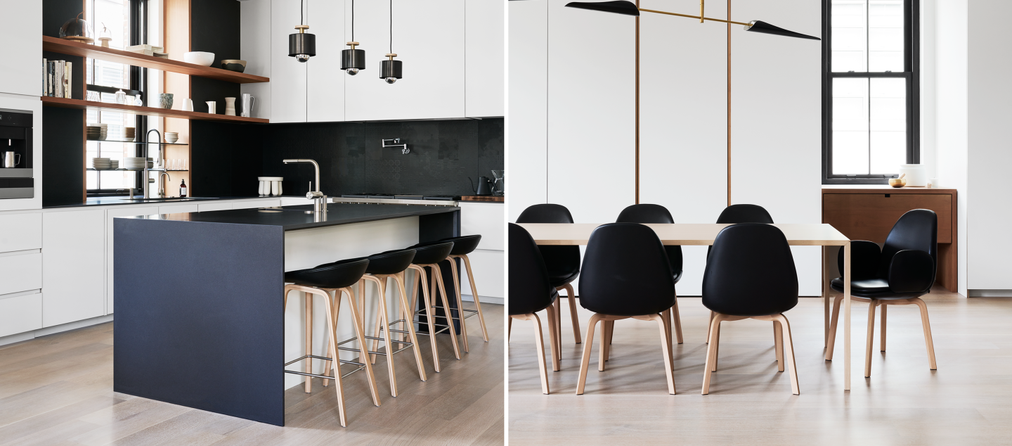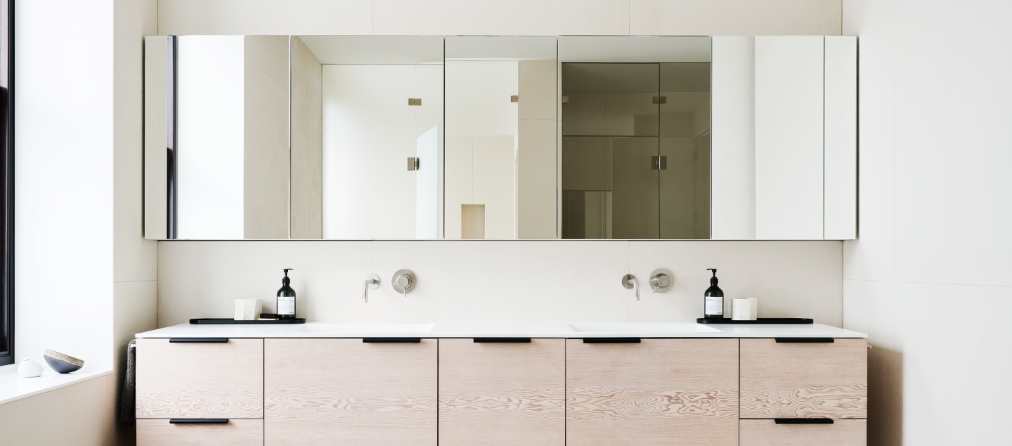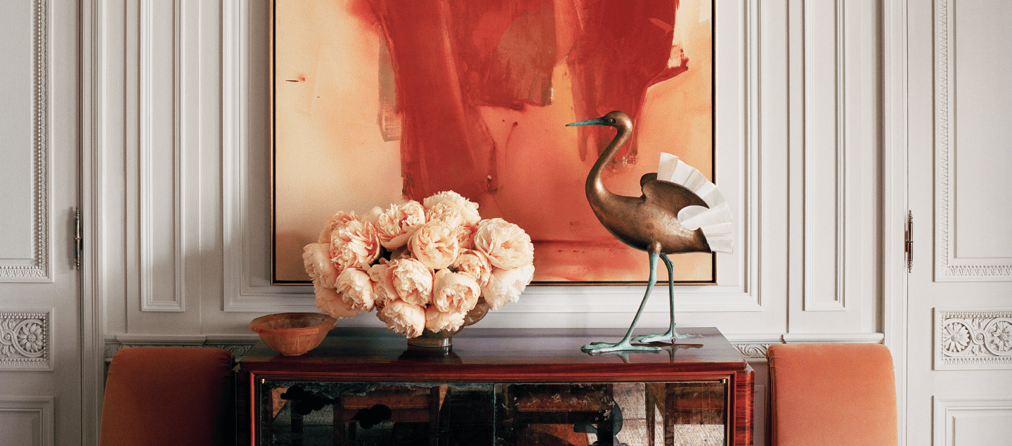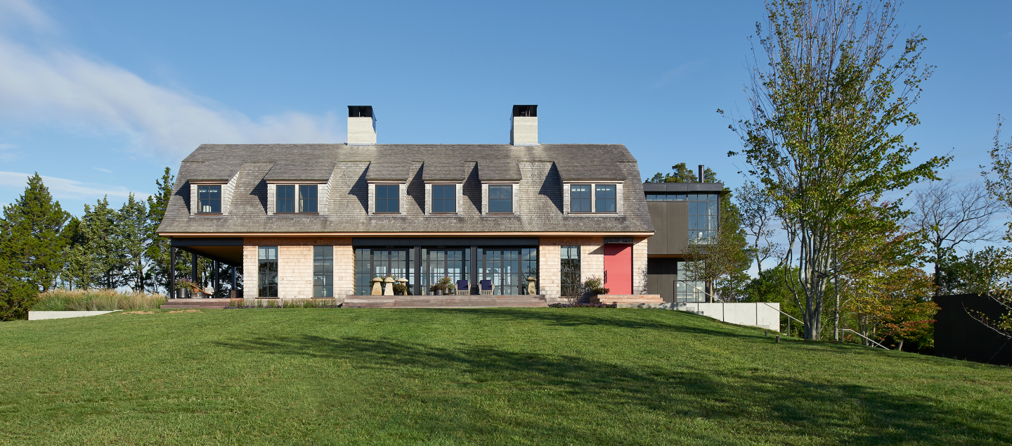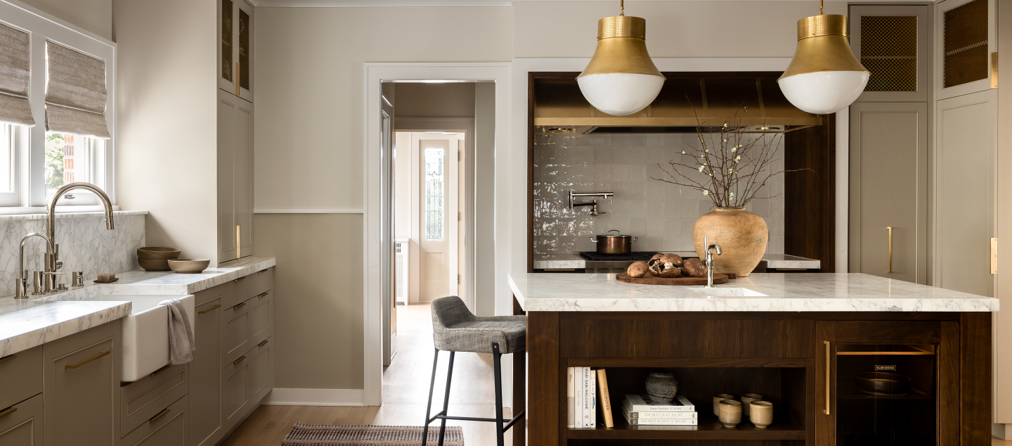Greenwich Penthouse
This expansive penthouse offers 4,968 square feet of living space across the sixth and seventh floors, complemented by a 1,254-square-foot private rooftop terrace. The layout includes four bedrooms, four-and-a-half bathrooms, a media room, and a dedicated kids’ space. In a complete overhaul, we stripped the space down to the studs and carried out a streamlined remodel inspired by the minimalist work of artist Donald Judd.
Architect Min Design’s vision brings a harmonious balance between the residence’s heavy and light elements. Large timber beams and columns juxtapose smooth, minimal surfaces, all unified by a restrained, elemental color palette. The result is a serene yet functional space, ideal for both family living and formal entertaining.
The interior showcases new built-ins, custom millwork, and engineered white oak flooring throughout. The bedrooms and bathrooms feature wire-brushed Douglas fir cypress casework. A unique humidification system and a working fireplace in the living room ensure the space remains cozy and inviting during the fall and winter months.
The bathrooms were thoughtfully redesigned with custom dual vanities, providing ample storage, while Cristalplant windowsills add a sleek finish to every room.
Location
New York, New York
Architecture
Min Design
Photography
Brooke Holm
Type
Remodel
Finish Date
2019
