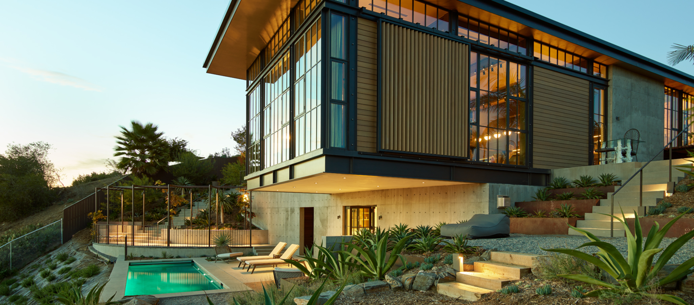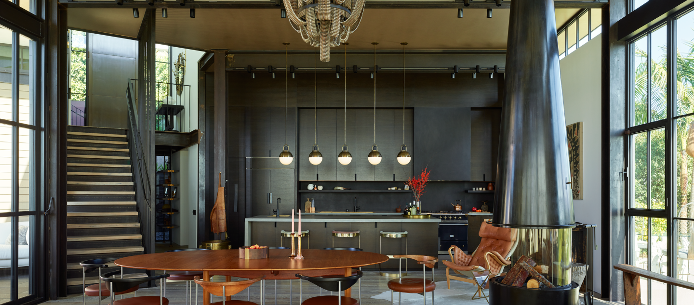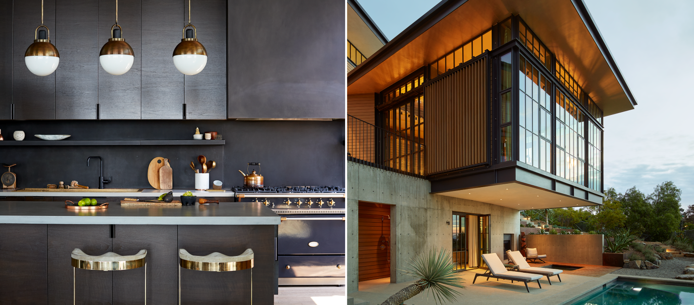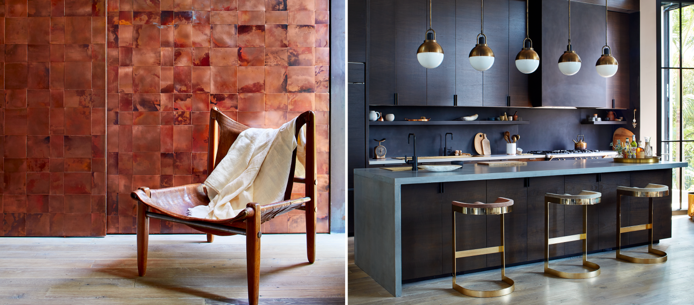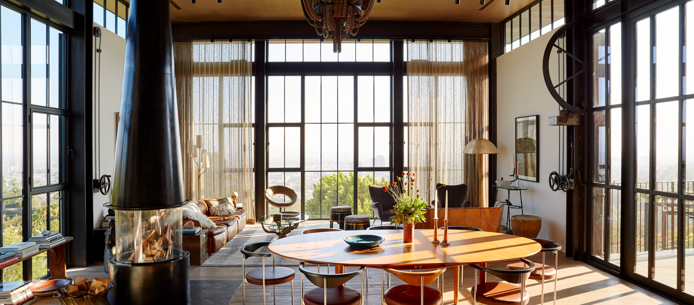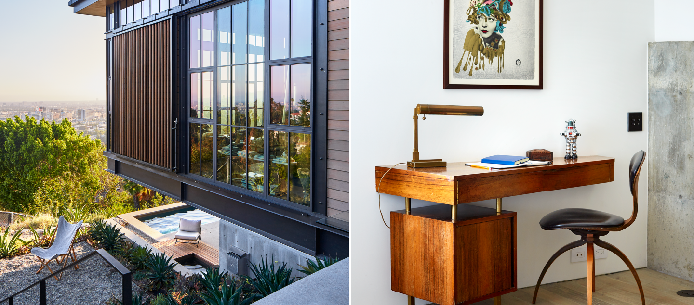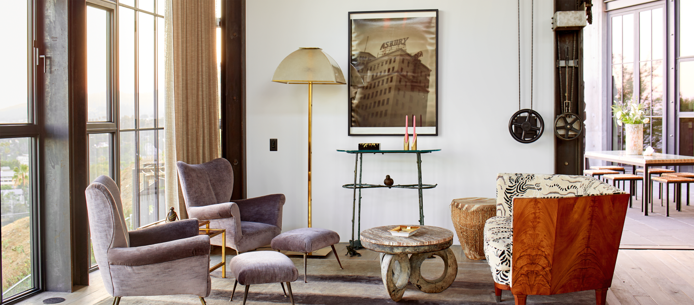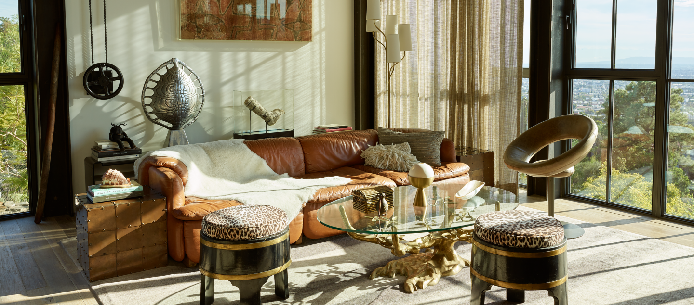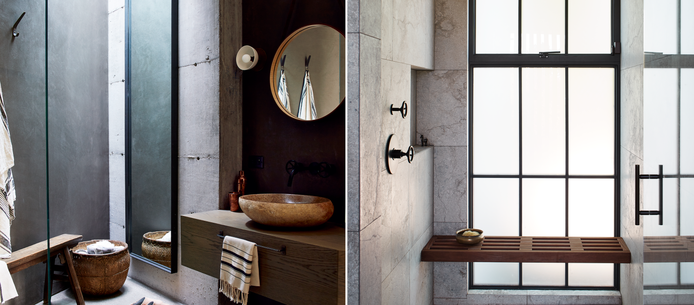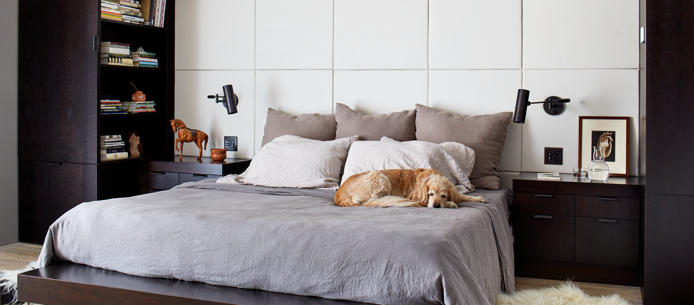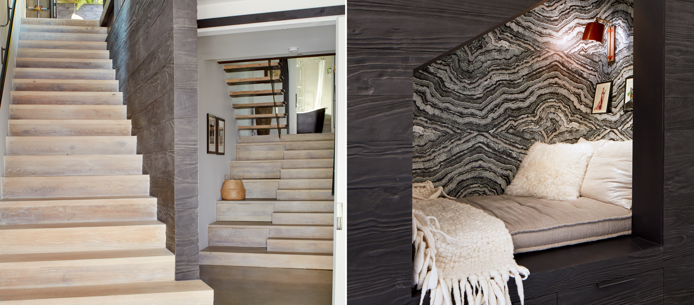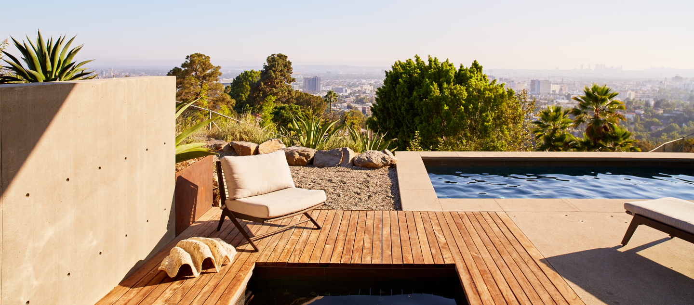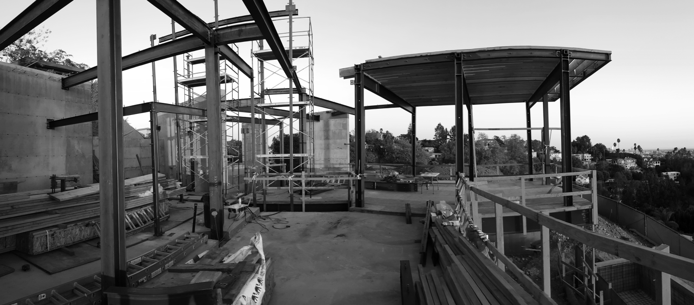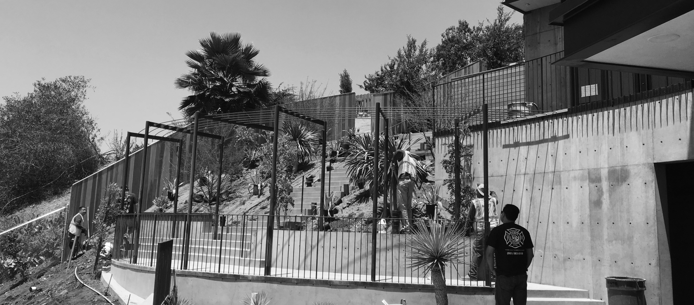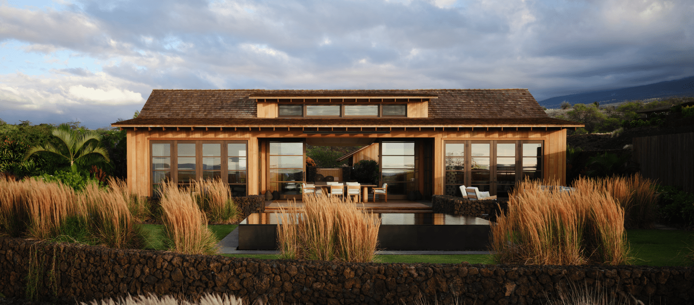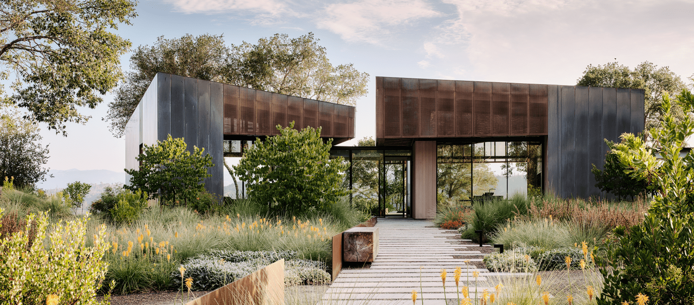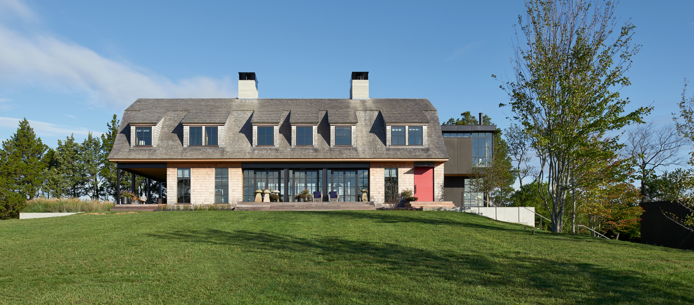Hollywood Hills Residence
Press
Hollywood Hills Residence in the New York Times
Hollywood Hills Residence in Yatzer
Hollywood Hills Residence on Open House TV
Hollywood Hills Residence in dezeen
Hollywood Hills Residence in Nuvo Magazine
Hollywood Hills Residence in Gessato
Hollywood Hills Residence in STIRworld
Hollywood Hills Residence, designed by architect Kristen Becker and design mentor Tom Kundig of Olson Kundig, is situated on a 45-percent slope at the end of a dead-end street in Los Angeles. The steep site, minimal parking, and limited staging areas posed significant logistical challenges throughout construction.
Our team meticulously managed the project schedule, ensuring every material delivery, piece of heavy machinery, and street closure was tightly coordinated to reduce neighborhood impact and prevent delays. The project demanded rigorous planning and constant communication with our clients, subcontractors, and partners.
Despite these challenges, Hollywood Hills Residence fully capitalizes on the site's stunning natural features and panoramic views. The home's entry leads visitors down a central exterior stairway and across a bridge overlooking a landscaped courtyard. Designed as two volumes, the public spaces cantilever over the swimming pool and gardens below, basking in abundant natural light, while the private spaces are thoughtfully nestled into the hillside. Throughout the home, operable Brombal steel windows and doors pair elegantly with board-formed concrete, cedar siding, and blackened steel finishes.
The timeless, earth-toned palette of the interior furnishings, objects, and art adds richness and warmth to the home. A close collaboration between the owners and the project team ensured that every element of the house was thoughtfully curated and considered, resulting in a seamless experience of place.
Location
Los Angeles, California
Architecture
Olson Kundig
Photography
Kevin Scott
Type
New Construction
Finish Date
2016
