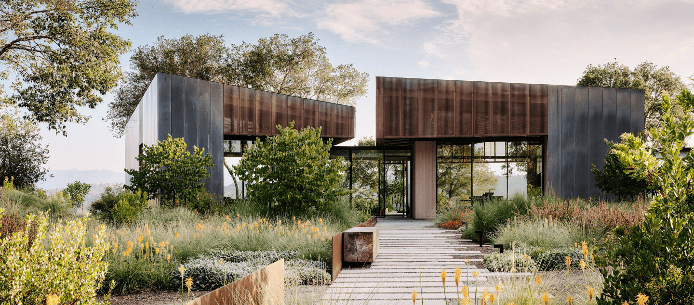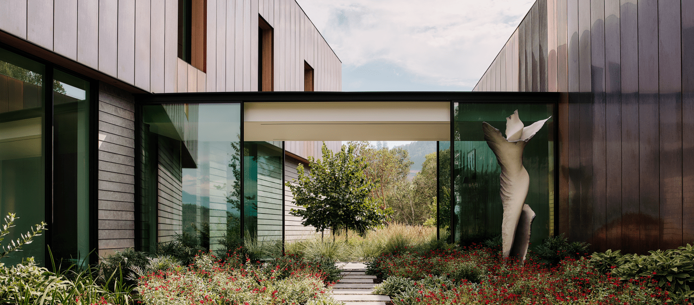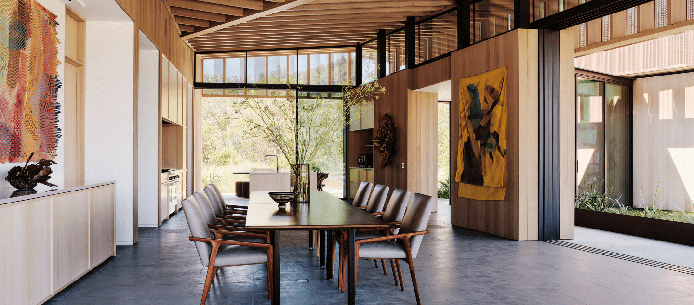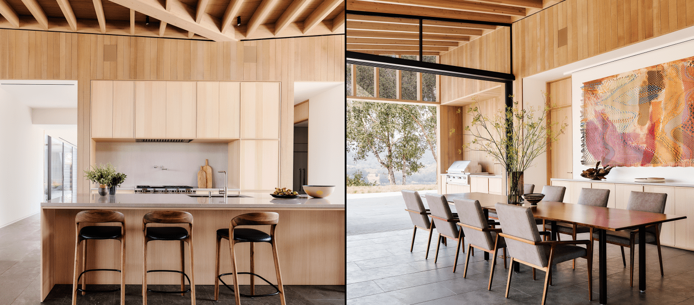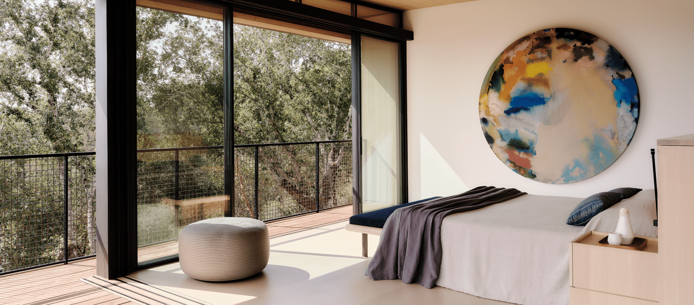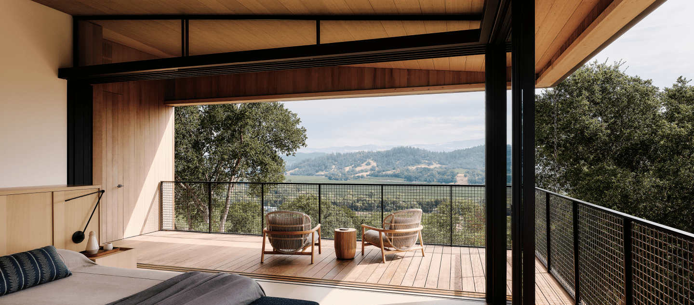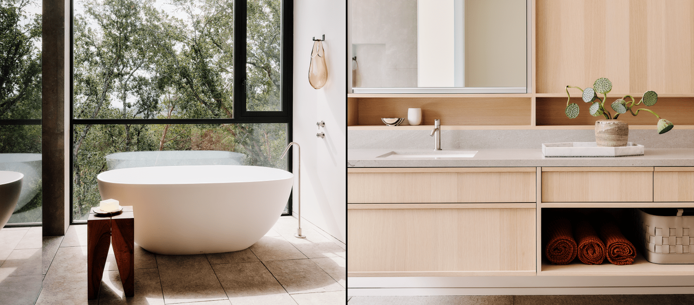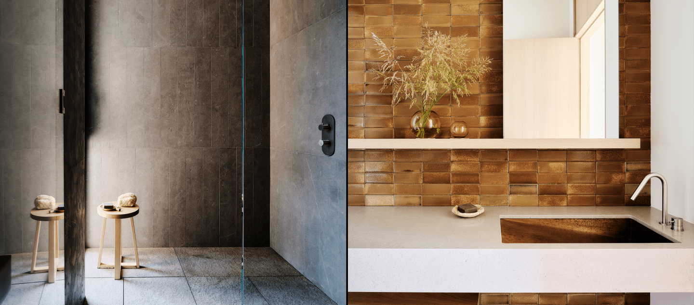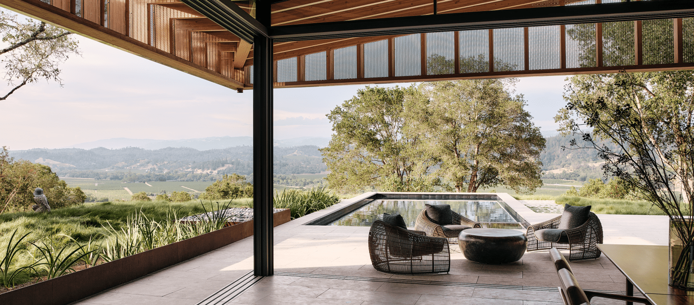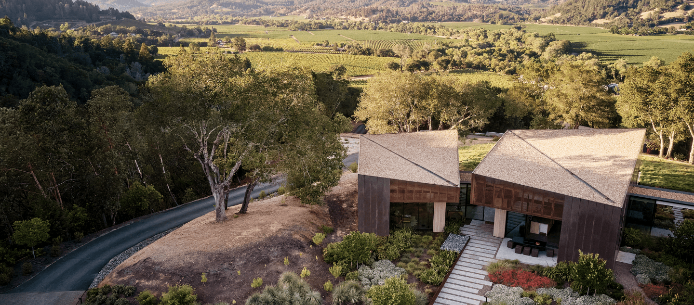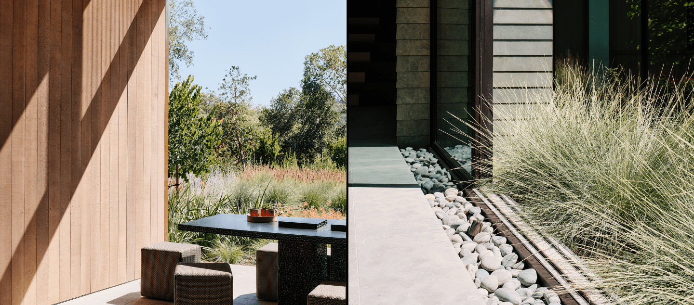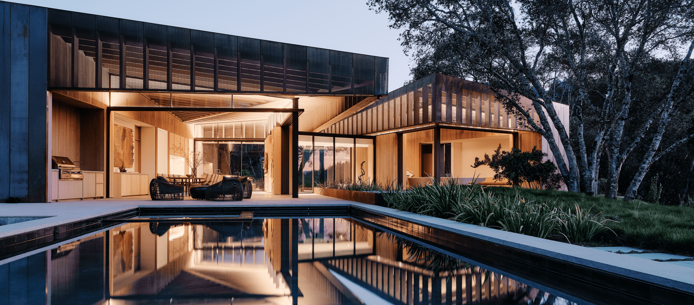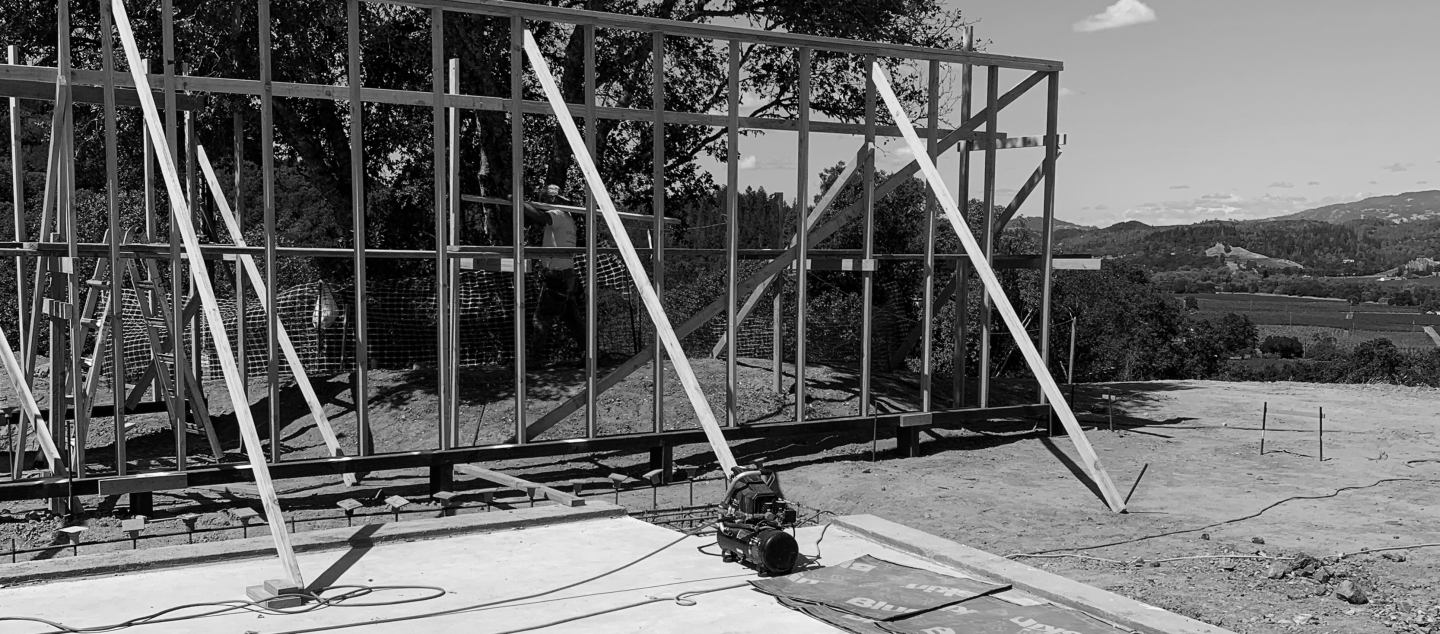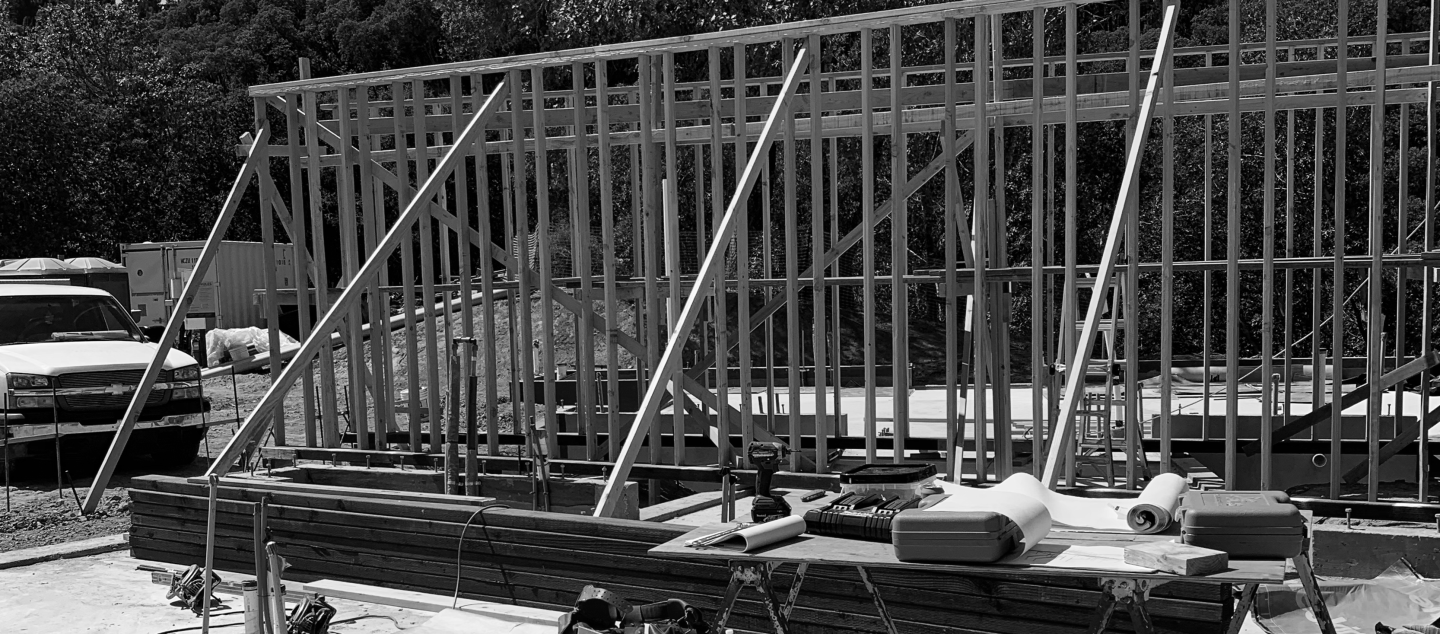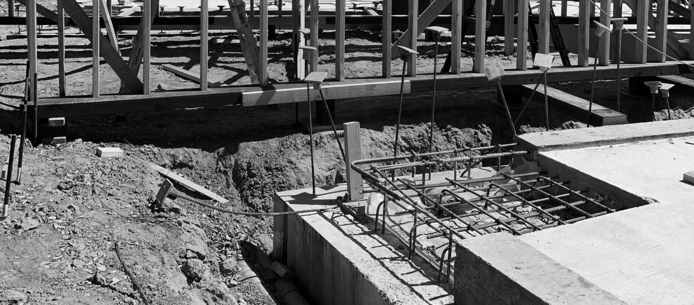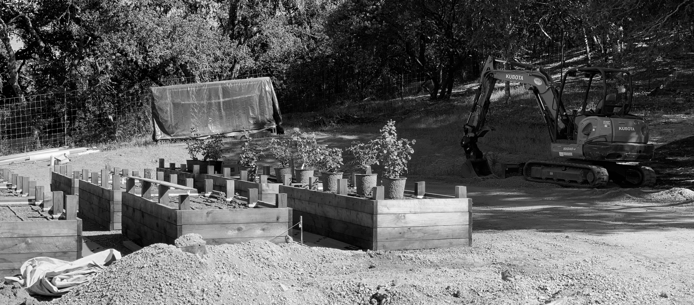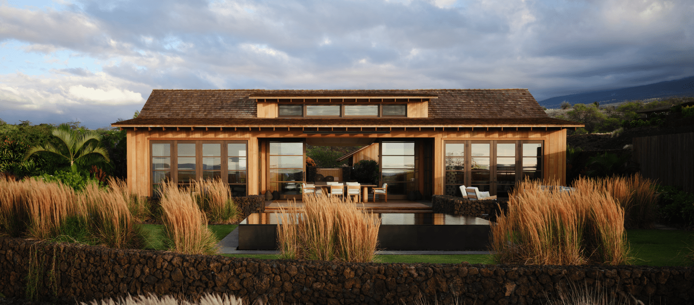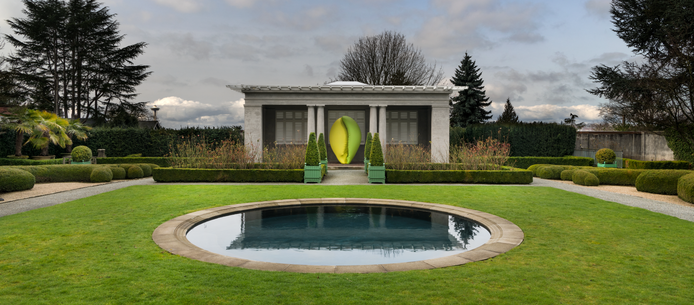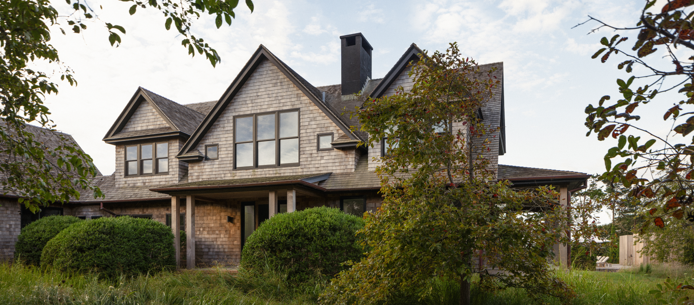Perched on a forested ridge in Northern California, Madrone Ridge is a 7,000-square-foot residence composed of three pavilions that open to the surrounding landscape. Two house the main living areas, while a third contains the private bedroom wing. Gently sloped roofs capture rainwater and channel it into stone basins, lending a sense of vitality to the home and a connection to the land. Breezeways link the structures, offering a sensory experience of sun, breeze, and shadow as you move through the home.
Clad in copper and natural stone, the residence is designed to endure the elements—harsh sun, wind, rain, and wildfire—while aging gracefully over time. Inside, muted tones and natural finishes reflect the surrounding oak and madrone trees. A 1,500-square-foot guesthouse extends the architectural language across the site, reinforcing the project’s deep relationship with its environment.
Location
Northern California
Architecture
Field Architecture
Photography
Joe Fletcher
Michael Stearns
Type
New Construction
Finish Date
2021
Interior
Ann Lowengart
