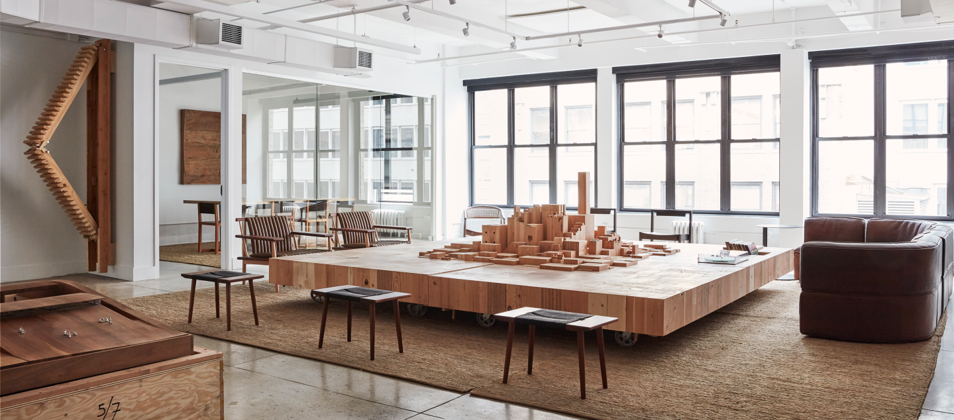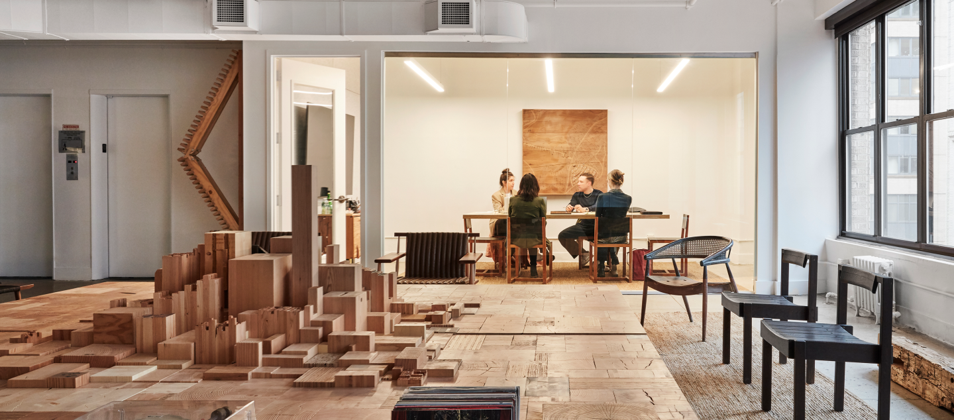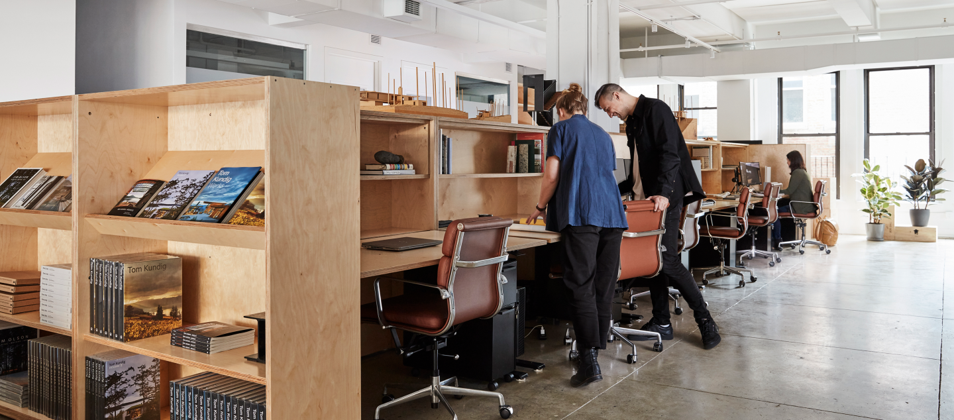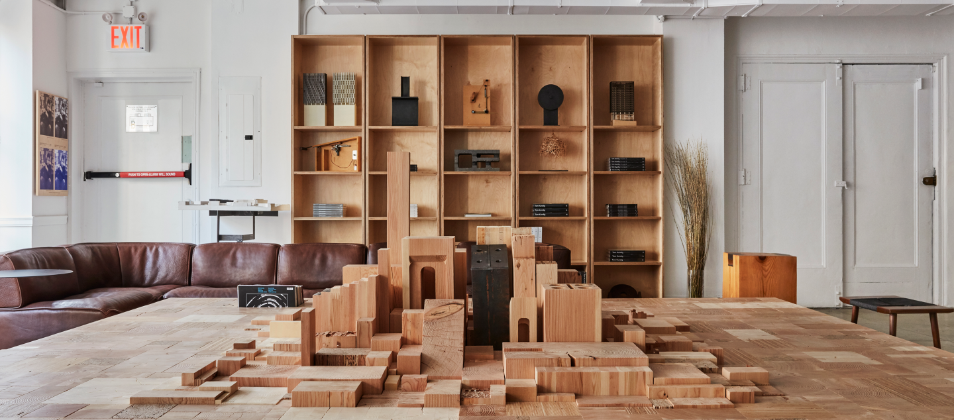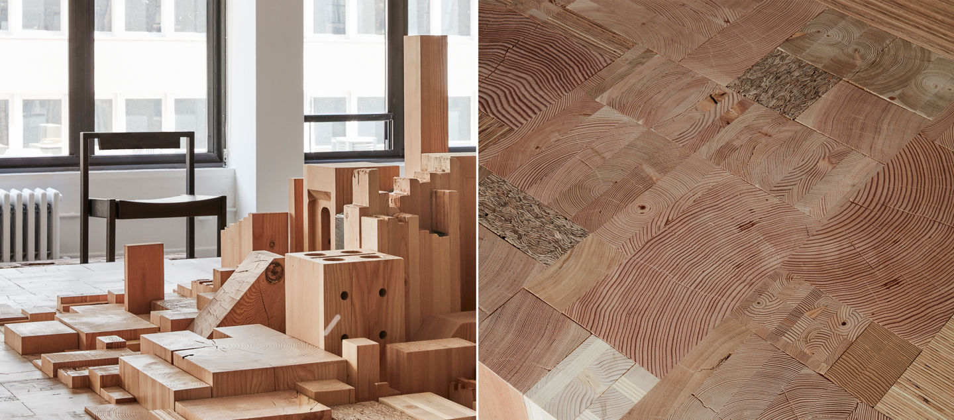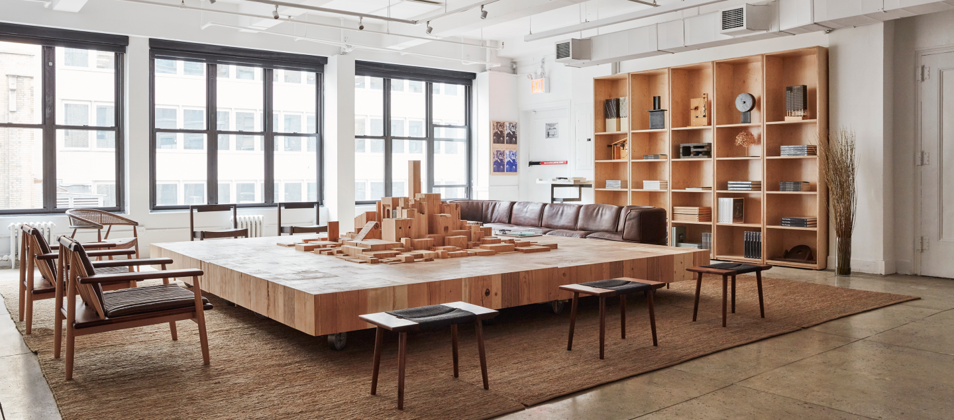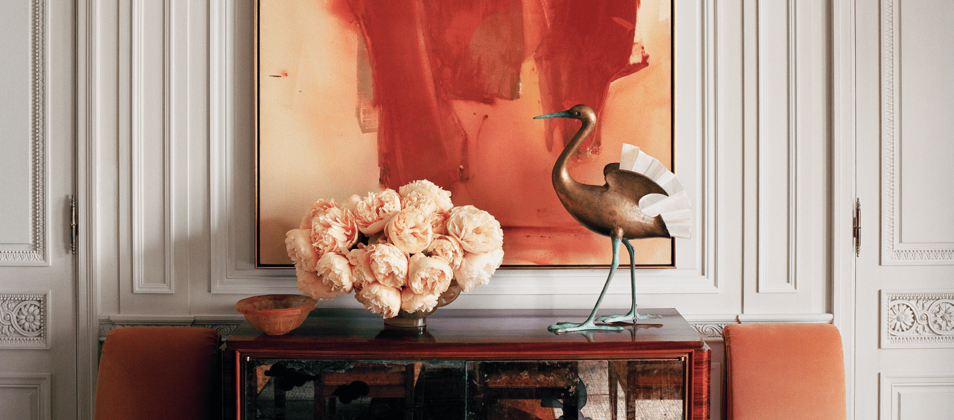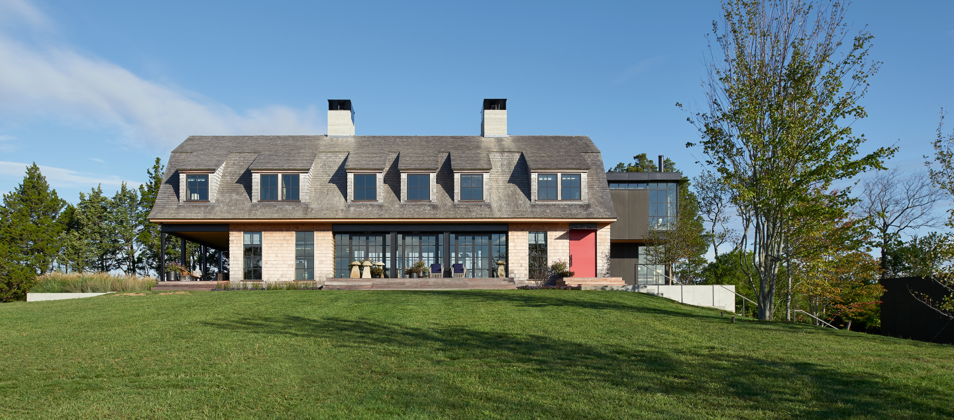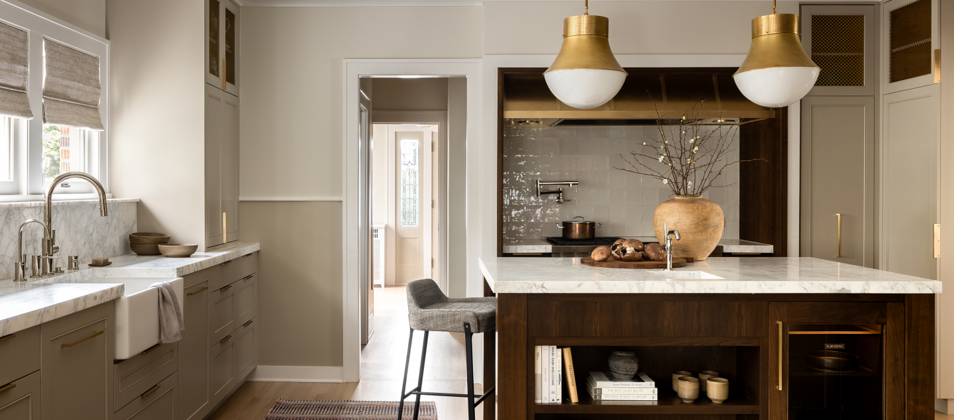Olson Kundig New York Office
Located on the ninth and tenth floors of a 1923 mid-rise tower in Midtown Manhattan, Olson Kundig’s New York office underwent extensive upgrades and refurbishments to be move-in ready in under three months.
The 8,300-square-foot space was thoughtfully designed to respect the building’s historic character while incorporating modern elements that reflect Olson Kundig’s design philosophy and Pacific Northwest roots. The concrete and glass structure is softened by woodwork, including custom workstations and shelving, which add warmth and texture to the interior.
At the heart of the office is the Living Room, a versatile gathering and event space featuring a custom-designed 144-square-foot table. Designed by Tom Kundig and fabricated by Spearhead, the table is a striking composition of raw timber offcuts, symbolizing the firm’s design ethos while fostering flexibility and creative collaboration.
Curated artwork, sculptures, and study models throughout the office further highlight Olson Kundig’s commitment to craftsmanship and innovation in design.
Location
New York, New York
Architecture
Olson Kundig
Type
Remodel
Finish Date
2022
