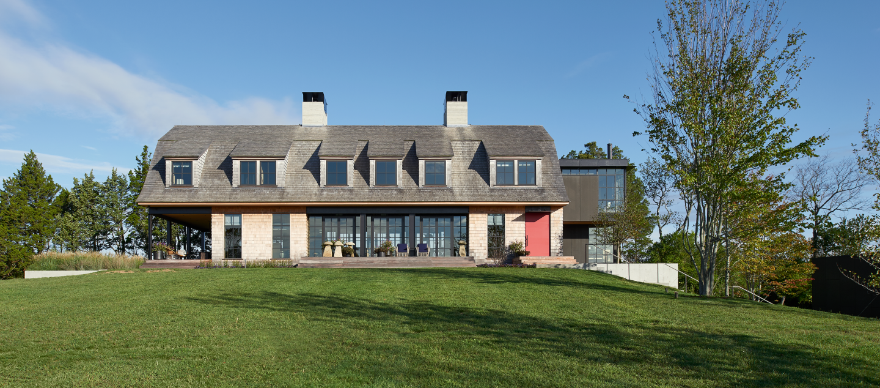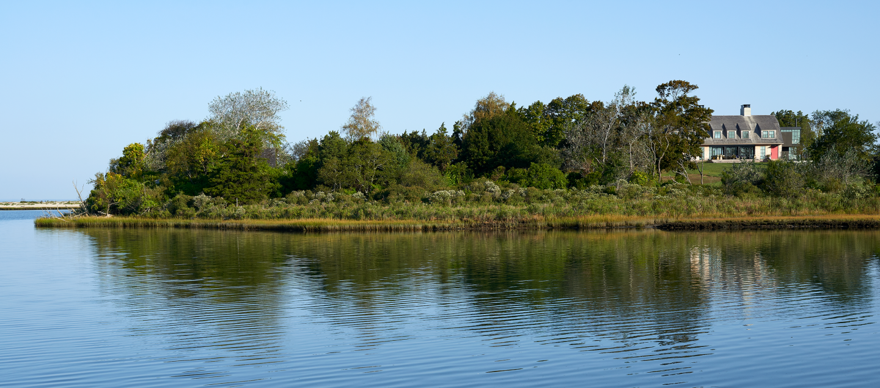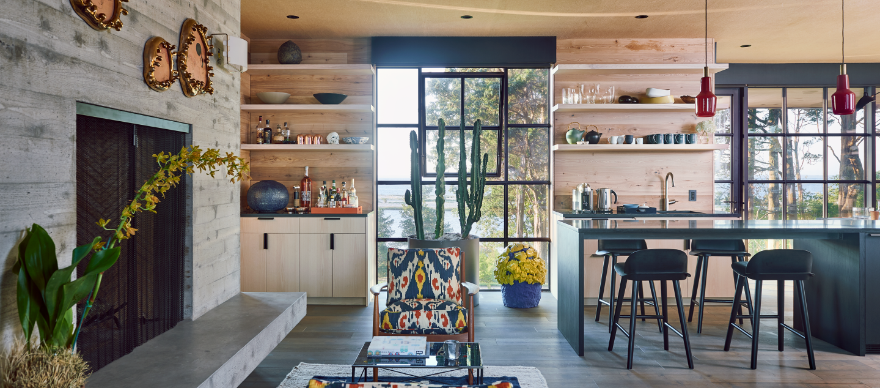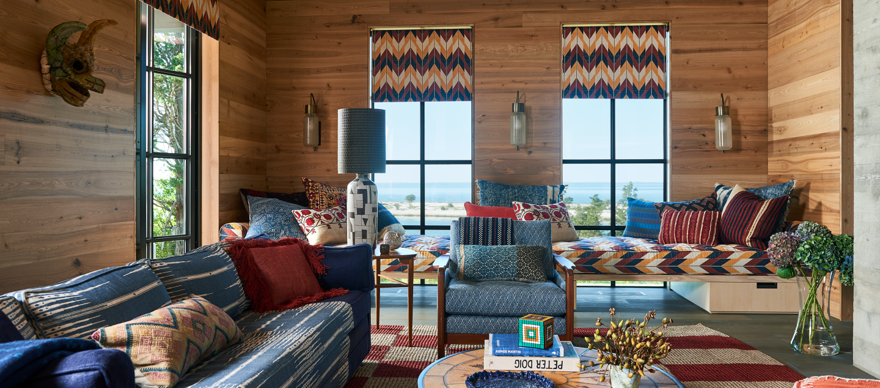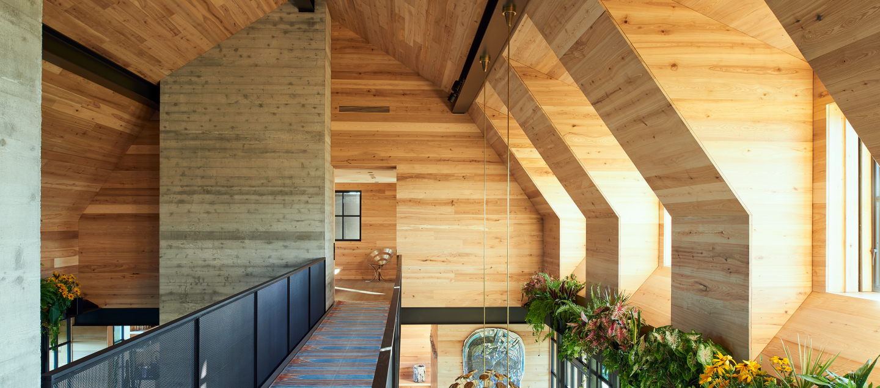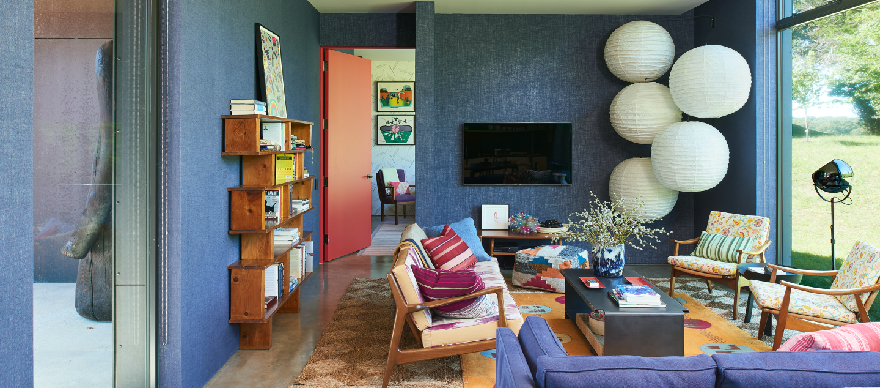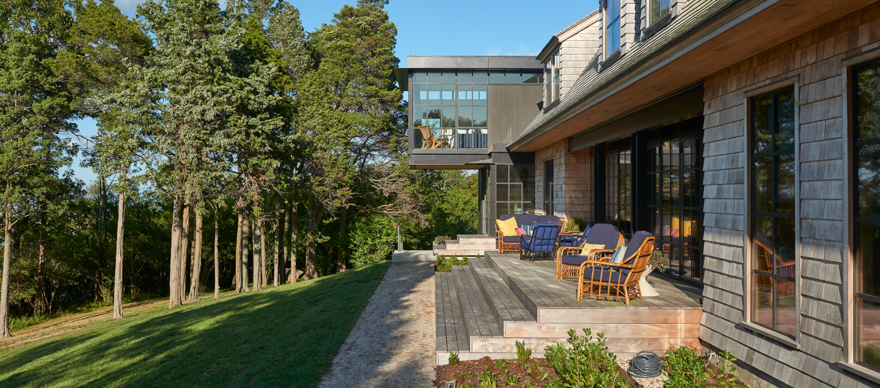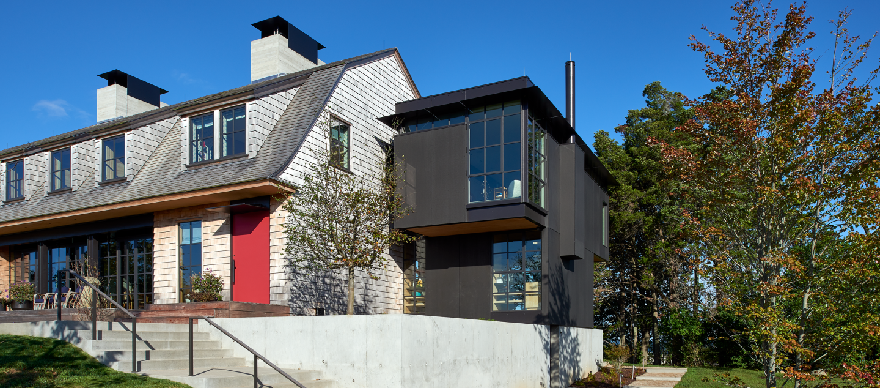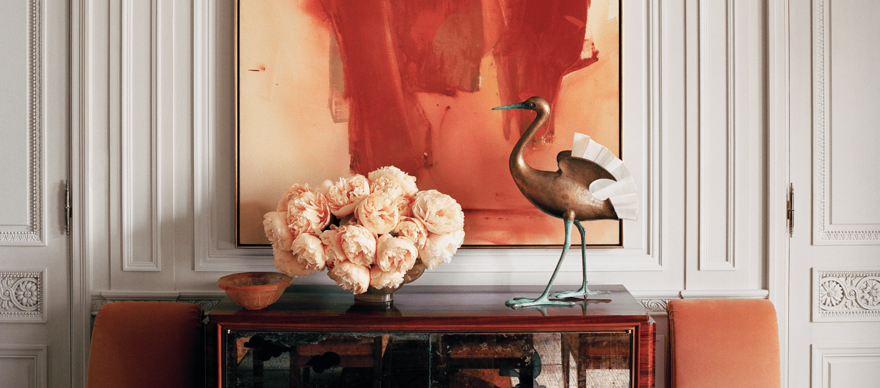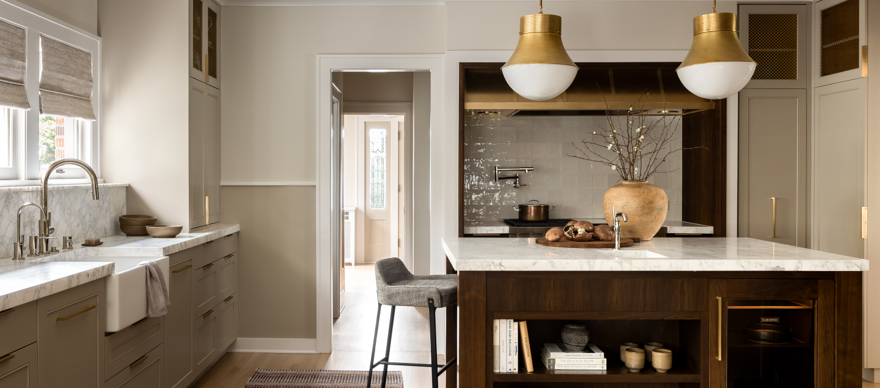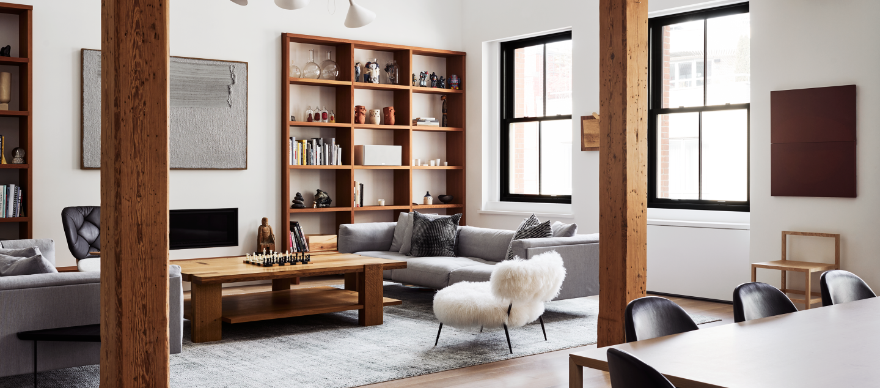On our North Fork project, we completed a gut remodel of a 100-year-old farmhouse perched atop a waterfront peninsula on Long Island. One of the main challenges we faced was finding local subcontractors qualified to execute the architectural concrete scope, which included two showpiece board-form concrete fireplaces. After an extensive search, we chose to self-perform the work to ensure we met the highest quality standards.
The remodel involved significant structural and architectural upgrades, including an interior steel bridge that spans the living and dining areas and connects the upstairs bedrooms to a newly added contemporary steel-and-glass primary bedroom suite.
In addition to the 5,000-square-foot main house, we constructed a contemporary 3,500-square-foot guesthouse, garage, gym, tennis court, and a 1,500-square-foot pool house alongside an 82-foot-long swimming pool.
The contemporary pool house features aluminum windows and oversized sliding doors framed in western red cedar. A standout feature is the custom 25-foot-wide steel-and-glass door, designed by Tom Kundig, which operates via a kinetic gizmo and opens to the east, revealing the newly landscaped property.
The pool house also includes a striking sculpture by Jean Prouvé, mounted on custom-designed steel rails that allow it to slide in and out of the structure with ease.
Location
New York
Architecture
Olson Kundig
Photography
Dominique Vorillon
Type
Remodel
Finish Date
2018
