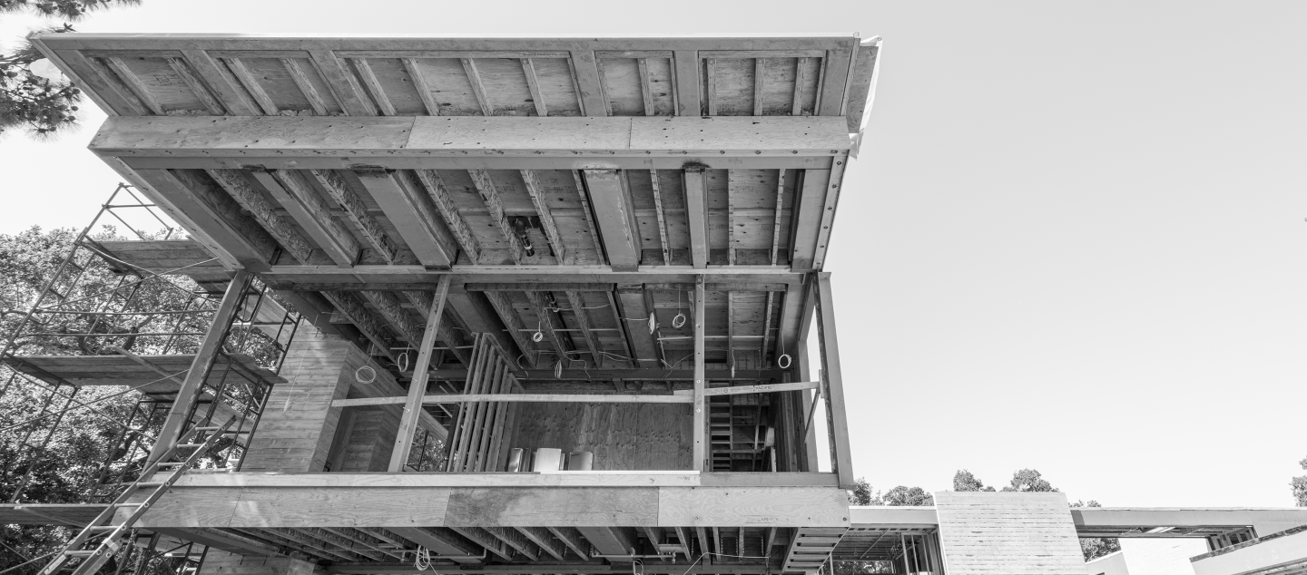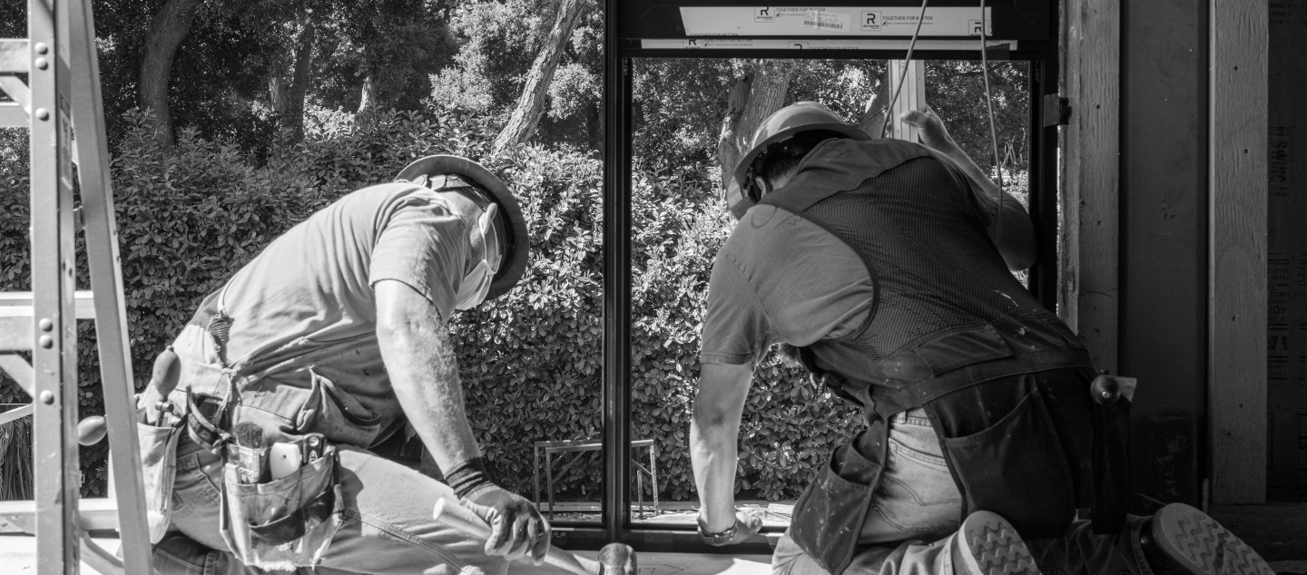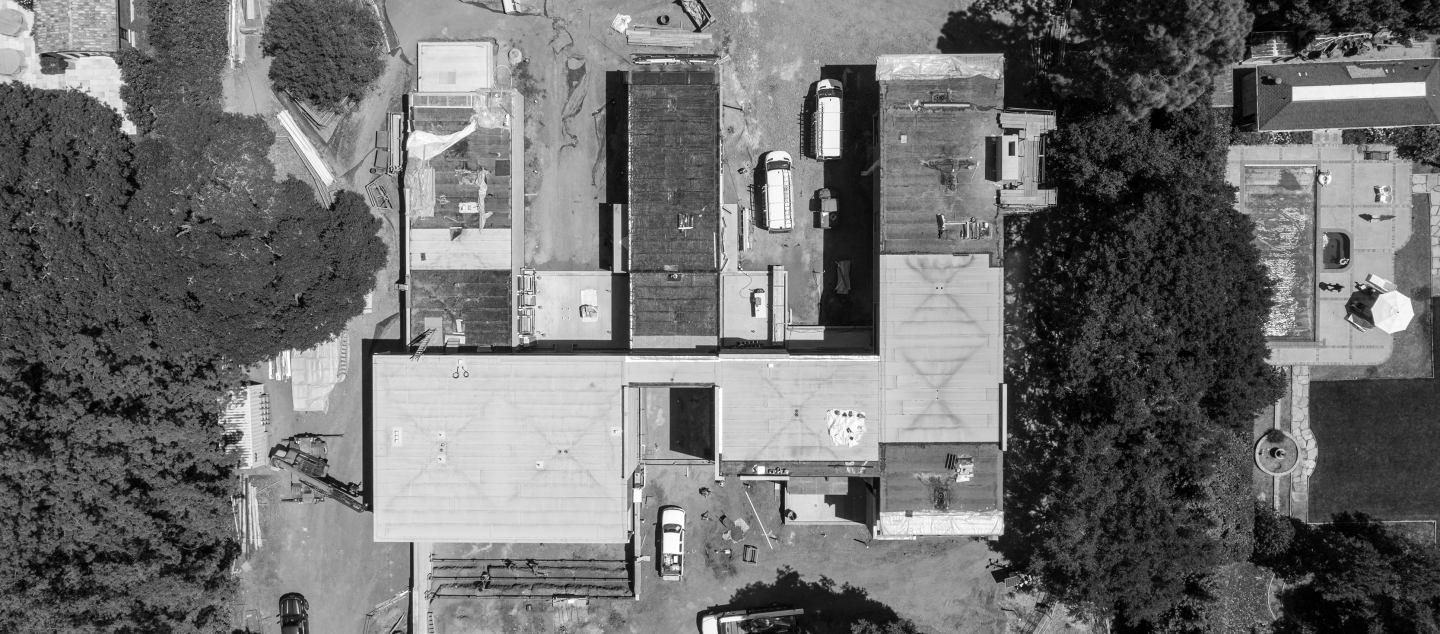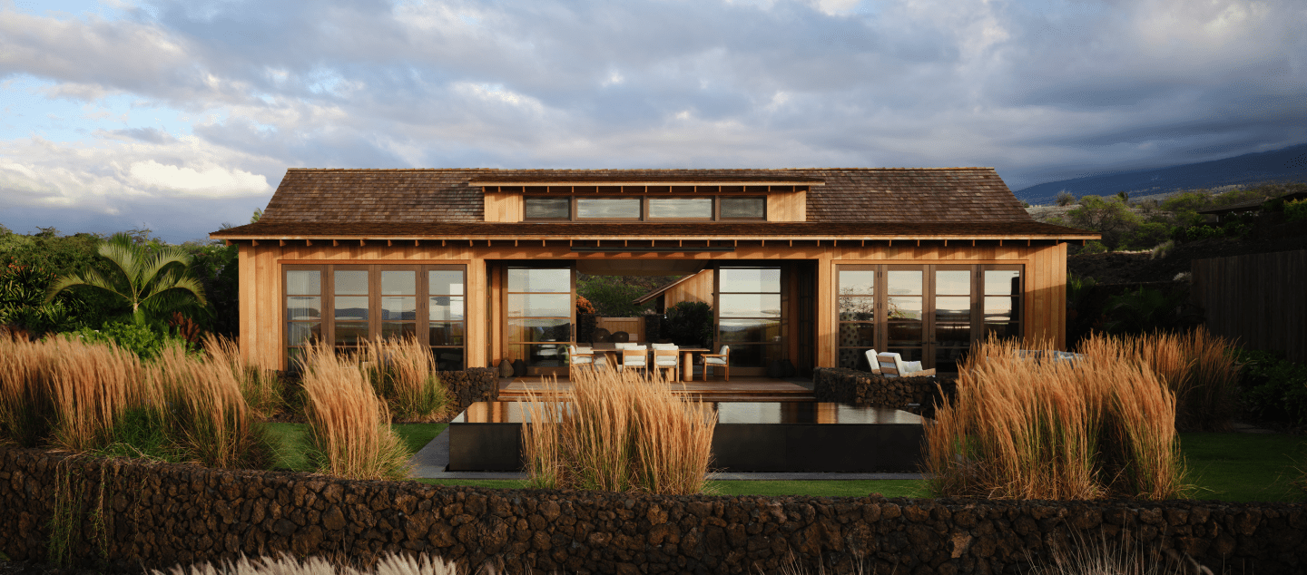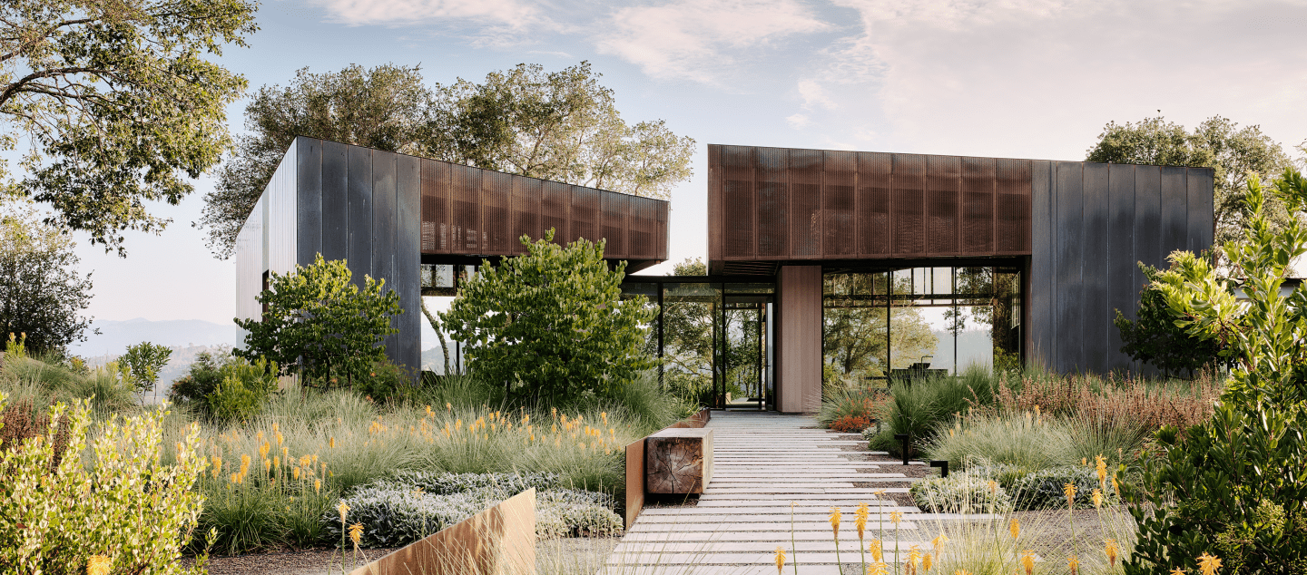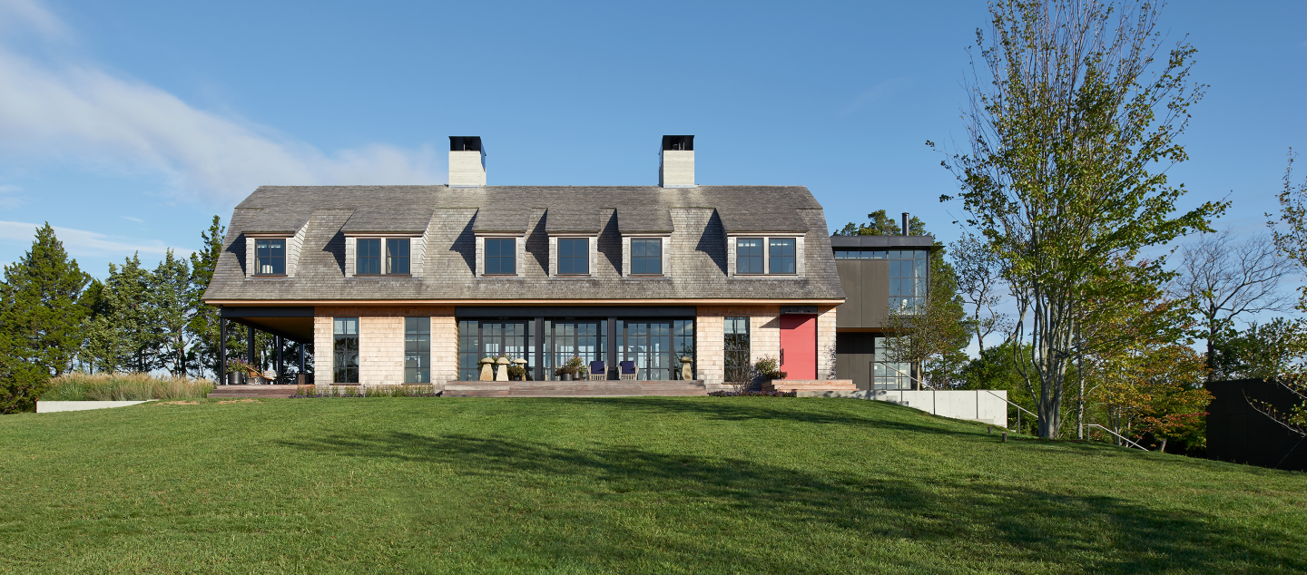Bay Area Residence
Nestled behind a tree-lined perimeter on a quiet street, Bay Area Residence is an 18,500-square-foot home built for a family of six. Designed by Tom Kundig of Olson Kundig and brought to life by Nicole Hollis's interiors, the home balances modern design with the natural beauty of its surroundings.
Constructed of board-formed concrete, steel, and glass, the residence features a 40-foot-long cantilevered volume adjacent to an Olympic-length pool, with alfresco dining and seating areas underneath. Floor-to-ceiling windows and doors provide a seamless connection with the landscape and a fluid transition between indoor and outdoor spaces. The Dowbuilt shop crafted the home's white oak cabinetry, casework, paneling, and interior doors.
The home architecture and programming accommodates our clients' active lifestyles with sports courts, home gyms, and multiple spaces for the family to gather, play, and work. Strategically placed walls allow the client's art collection to shine without disrupting the open floor plan. The primary bedroom offers a serene retreat with custom furnishings and property views, while the children's wing consists of four bedrooms, two bathrooms, and a playroom.
Overall, Bay Area Residence blends architectural innovation and thoughtful design with a deep connection to the natural environment, embodying the essence of California living.
Location
Bay Area, California
Architecture
Olson Kundig
Type
New Construction
Finish Date
2023
Interior
NICOLEHOLLIS
