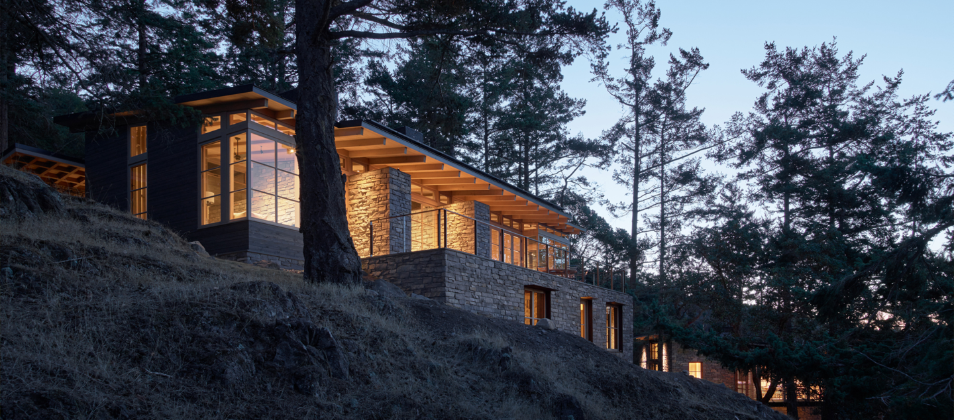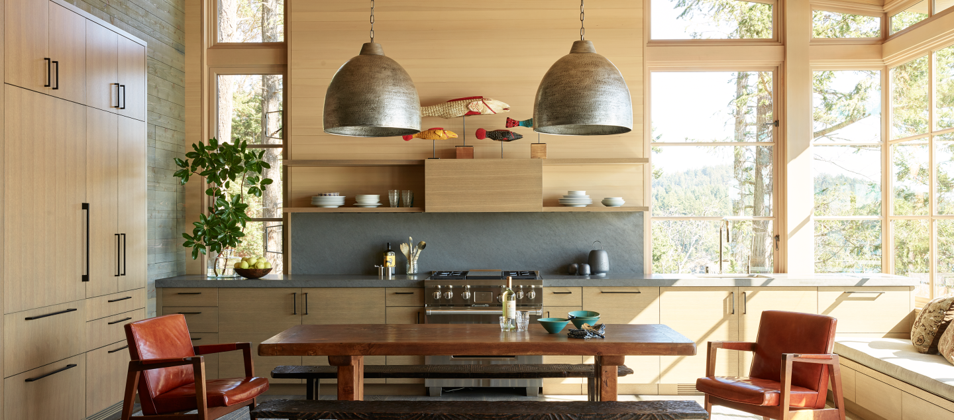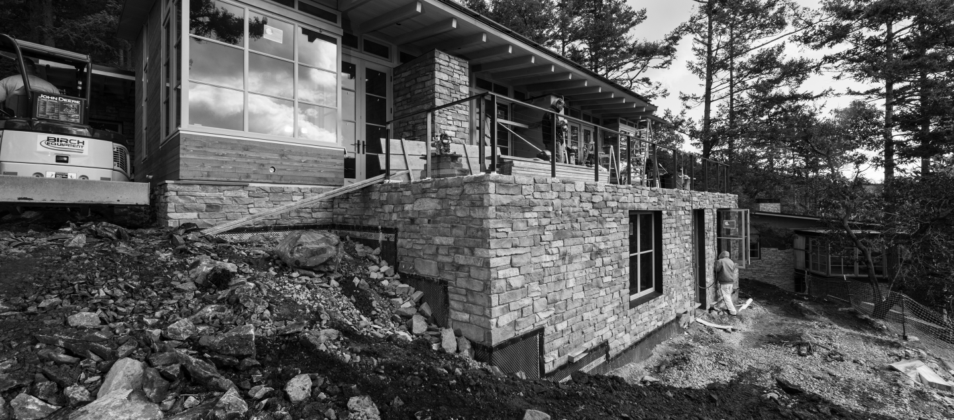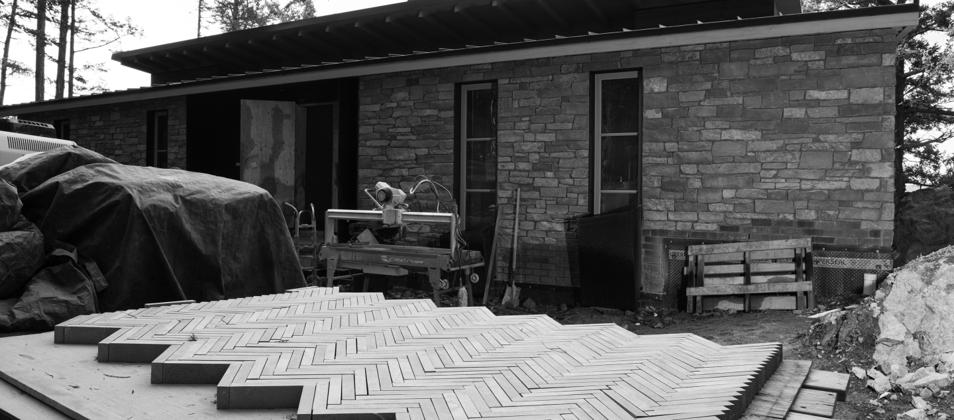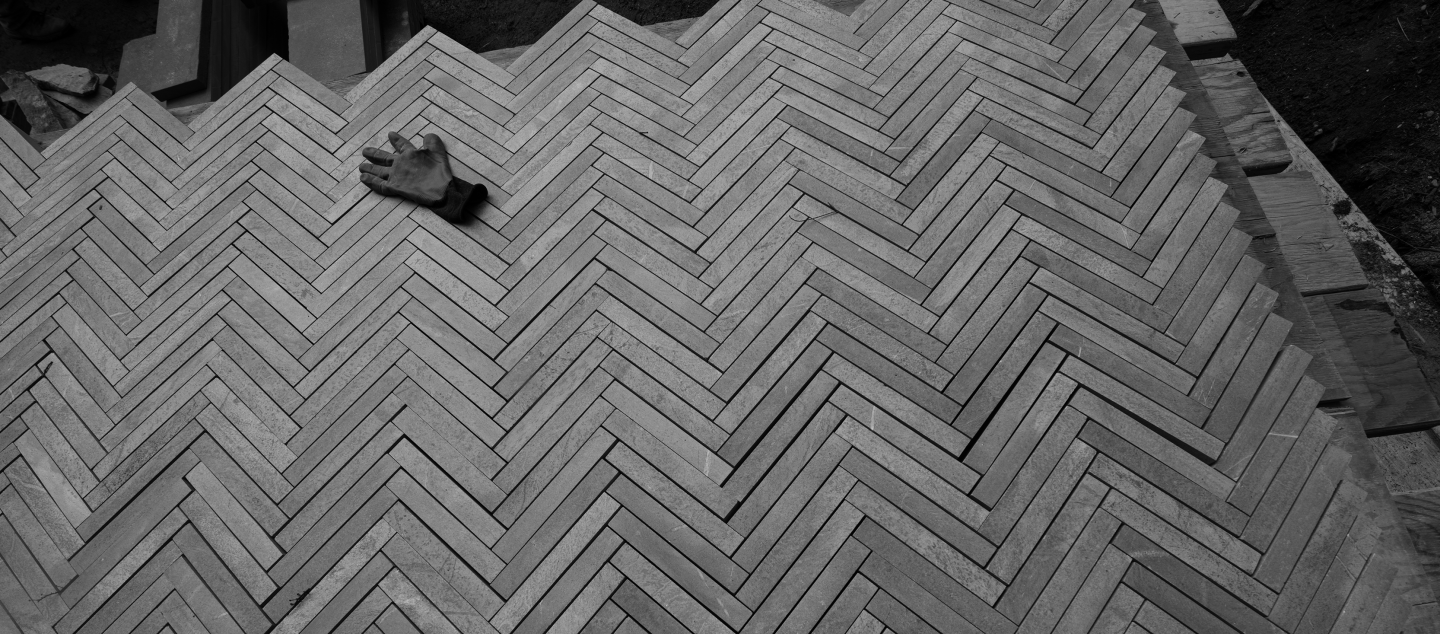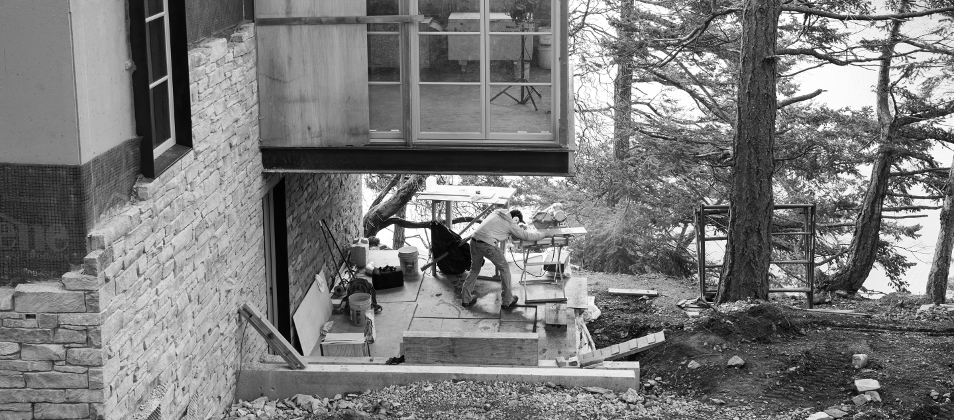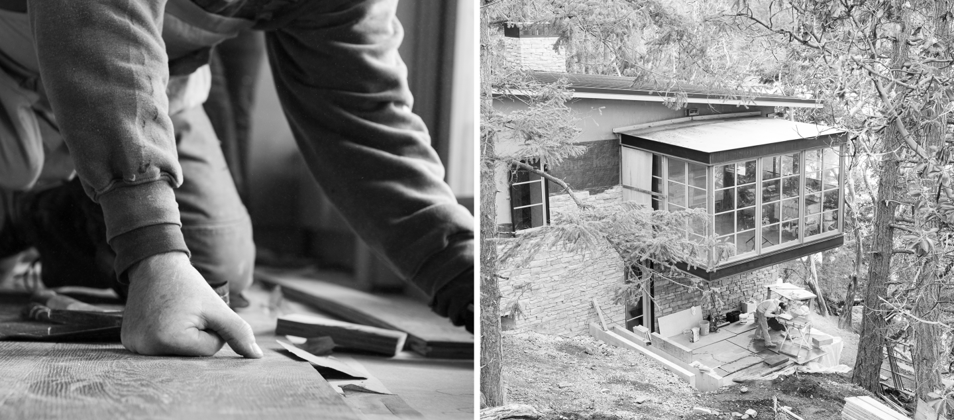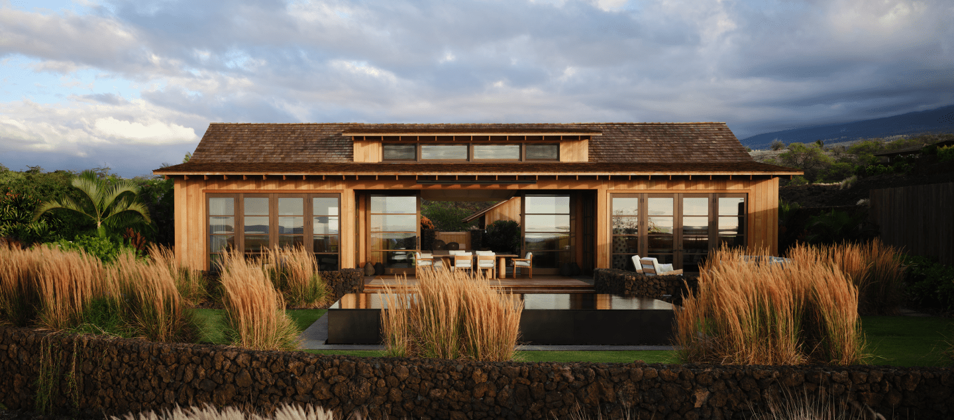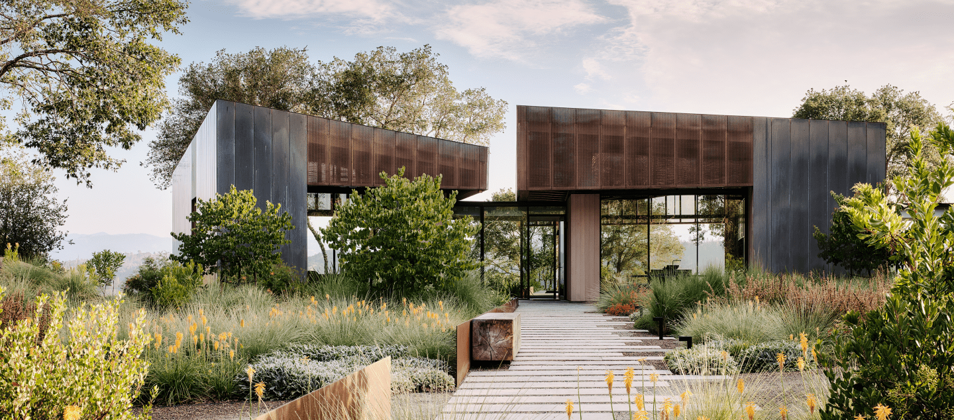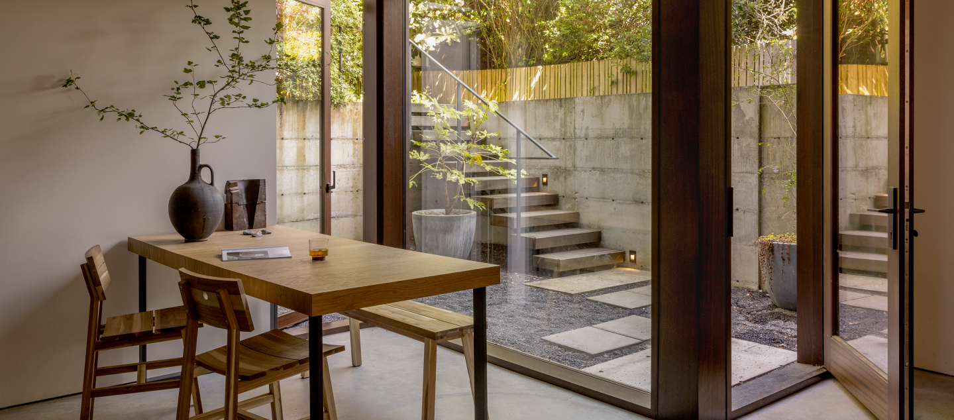Decatur Island Retreat
Located on a steep site on a remote island with no services or ferry access, this multi-structure ground-up build required the barging of all materials and the daily boat transfer of all crew.
We were tasked with building durable, low-maintenance homes that would withstand the wet and cold temperatures of the Pacific Northwest. The two main structures are clad in over 200 tons of rugged whistler basalt stone, and Pennsylvania bluestone is used on the patios. The fir windows and doors (produced by Windowcraft and Northstar Woodworks, respectively) are framed within the stone exterior with heavy ½” blackened steel plate, which was blackened and installed prior to the start of any masonry.
White oak floors and cabinetry provide a comfortable yet rustic interior from which to enjoy the expansive views of Brigantine Bay and Center Island to the south. In a location where frequent power outages can occur, thoughtfully placed solar panels produce enough electricity in the summer to offset the electrical use throughout the rest of the year. The result is a rugged and refined pair of homes with modern amenities to make island life comfortable and functional.
Location
Decatur Island, Washington
Architecture
Hoedemaker Pfeiffer
Photography
Kevin Scott
Type
New Construction
Finish Date
2017
