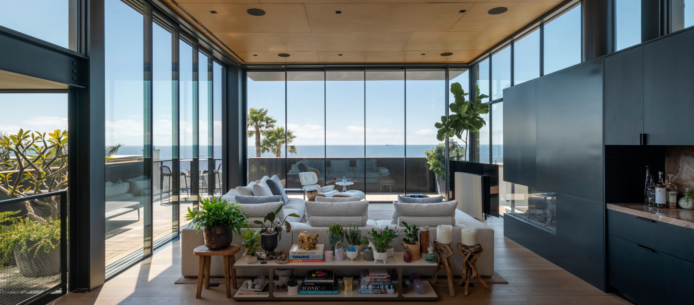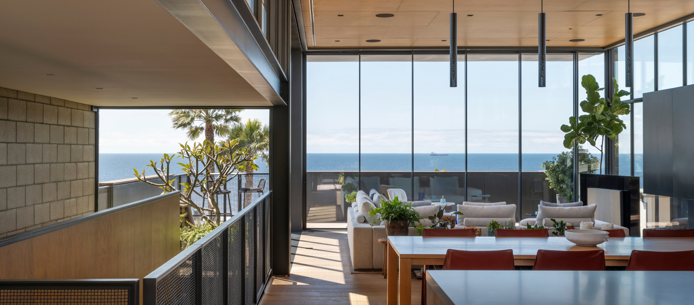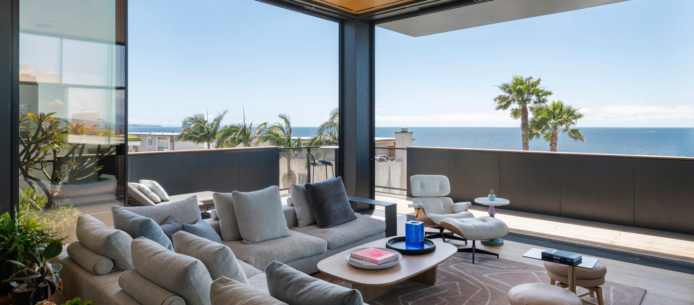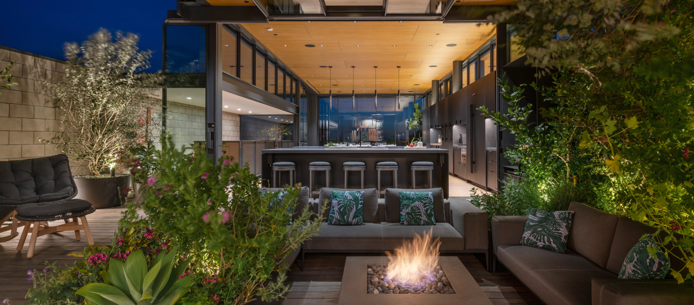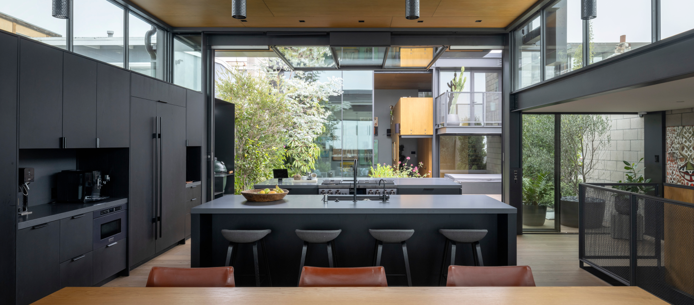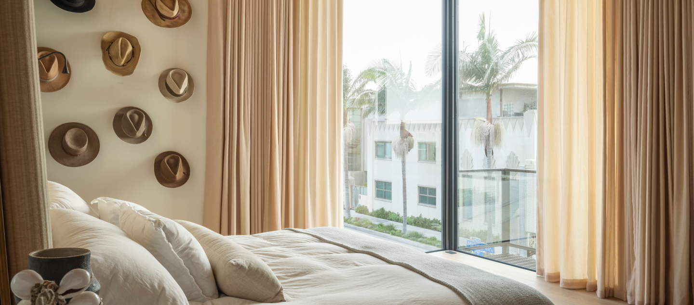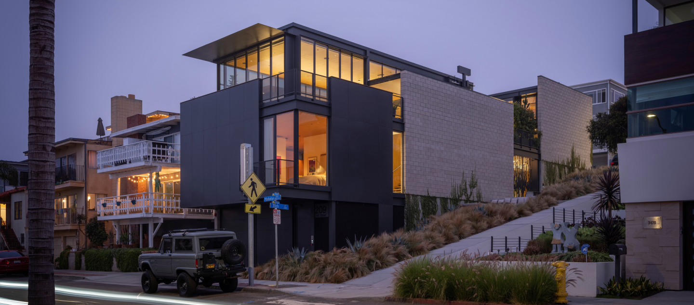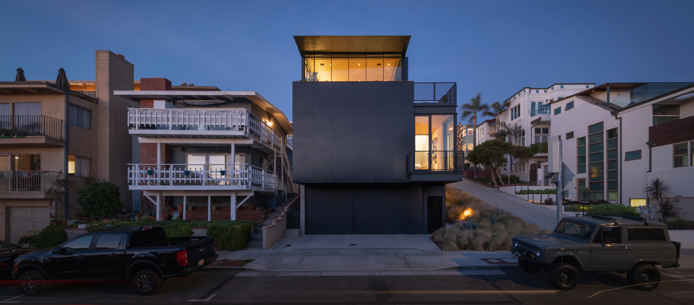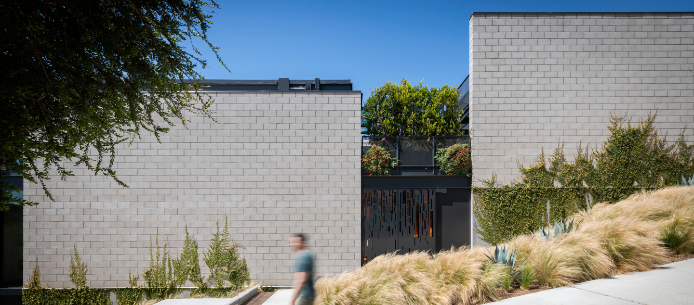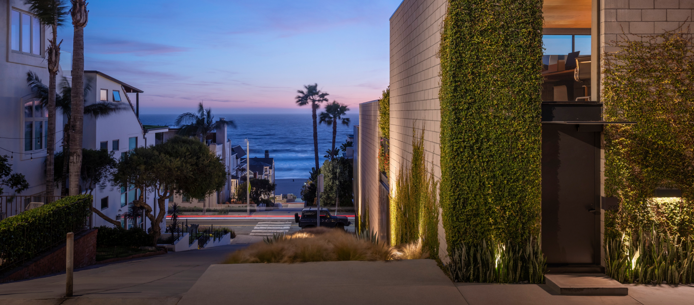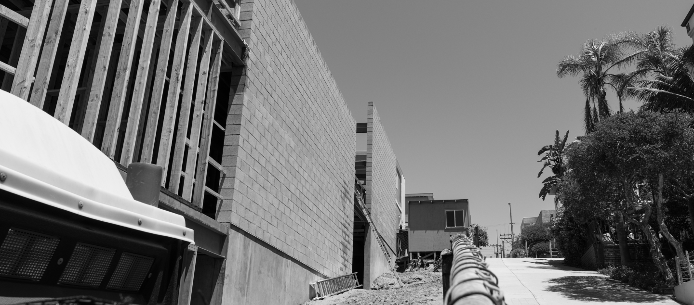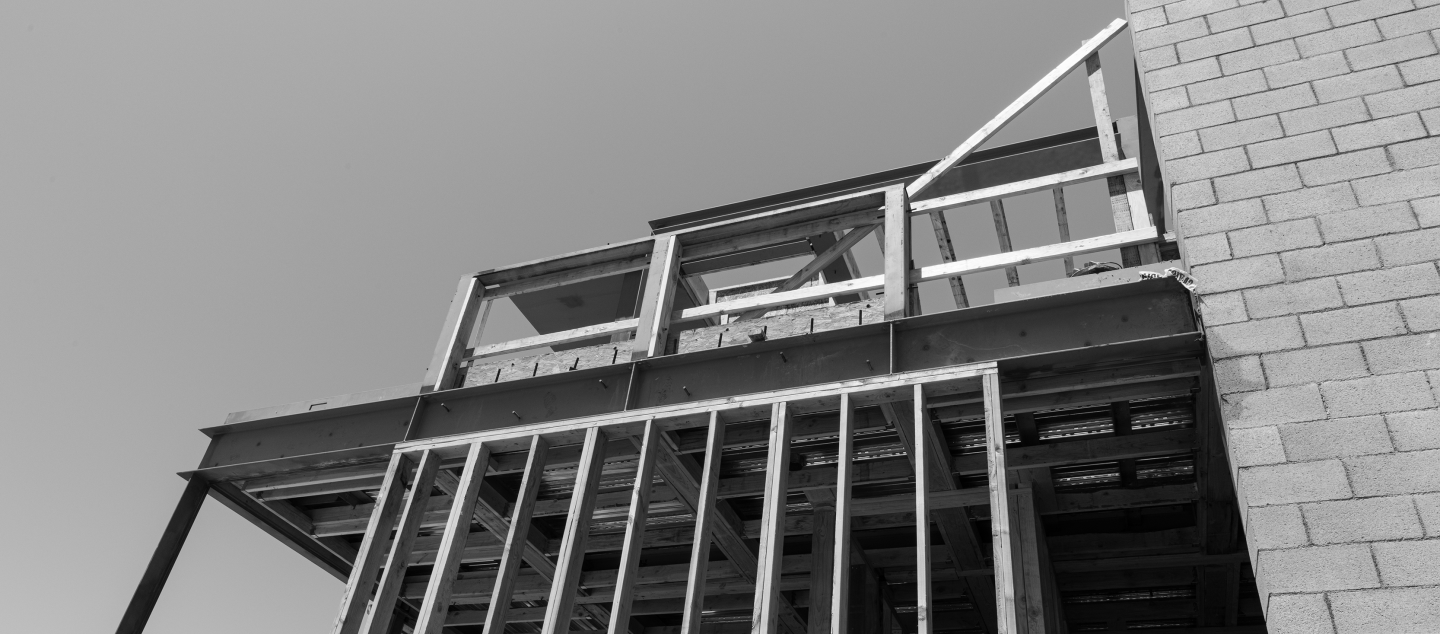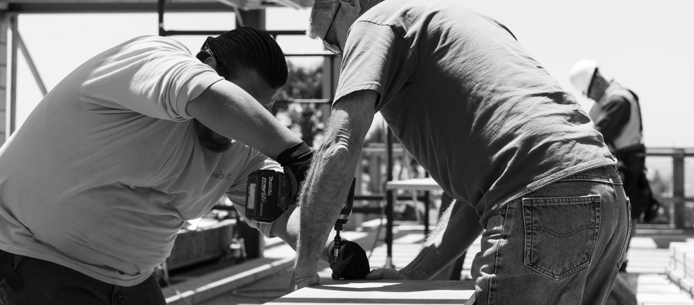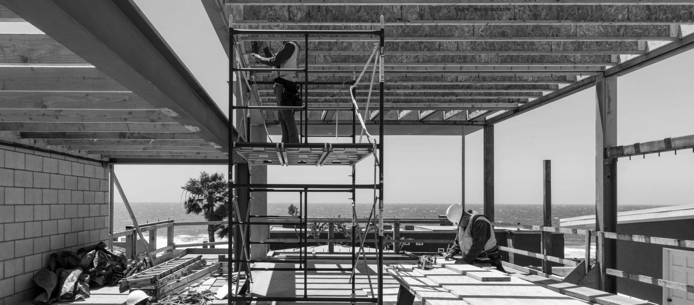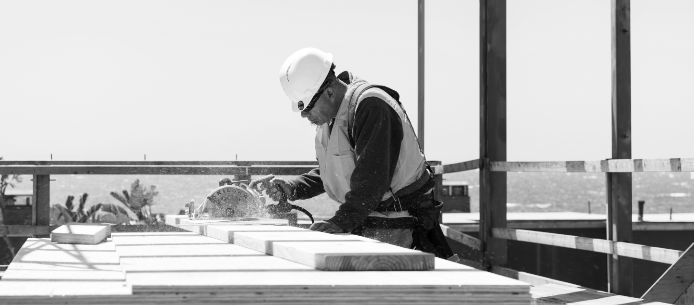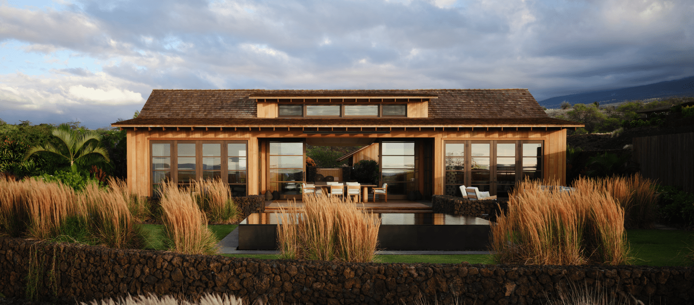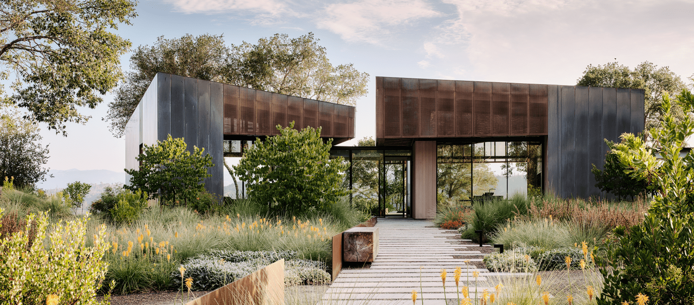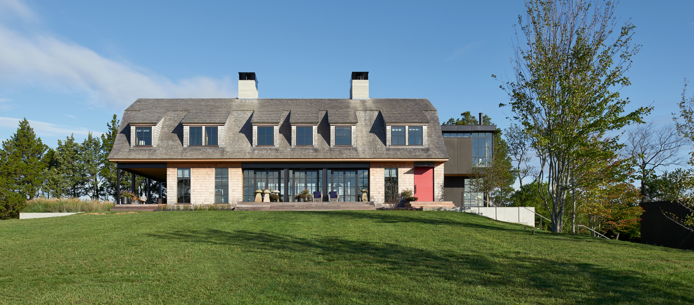Manhattan Beach Residence
The stacked plan of this Olson Kundig-designed residence maximizes the connection to the outdoors at each level. The top floor provides a single, open, indoor-outdoor space, featuring a kitchen, dining room, and living room that focus on an expansive west-facing window wall open to the surf a block away.
The exterior of the 5,500-square-foot residence features masonry block, steel panels, and expansive areas of glass, with beautiful vines growing up the CMU walls. The interior finishes reflect the low-maintenance, casual character of the home, showcasing stained plywood-paneled ceilings and concrete and wood flooring throughout.
“Manhattan Beach Residence is located within a very densely packed urban neighborhood, which constrained the home’s massing and layout. We wanted to ensure there would be a private garden courtyard experience while remaining open to the fantastic community and connected to the horizon line and water beyond. That convergence of opposites created a particularly exciting condition.”
–Tom Kundig
Location
Los Angeles, California
Architecture
Olson Kundig
Photography
Aaron Leitz
Type
New Construction
Finish Date
2021
