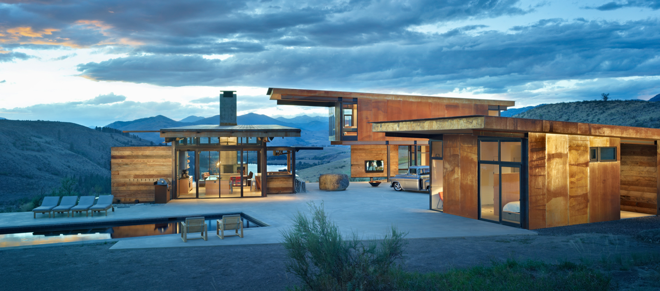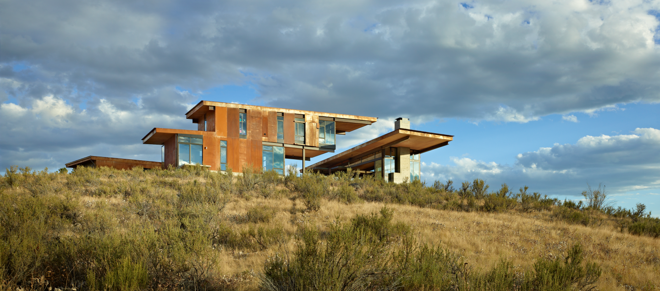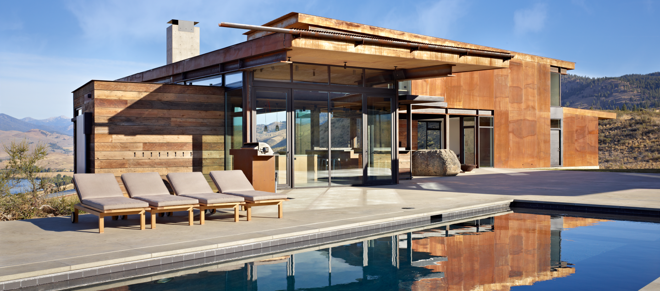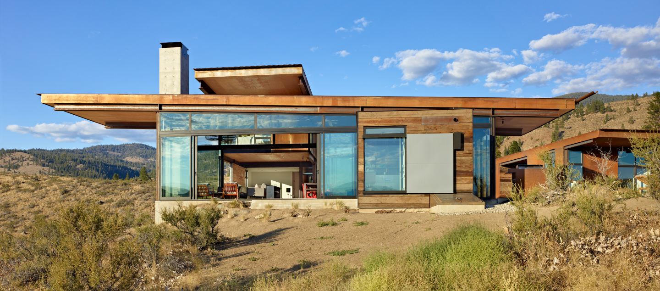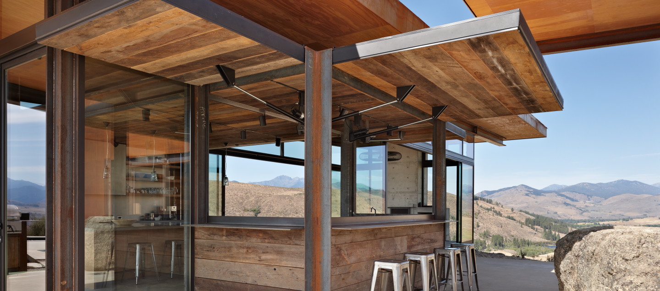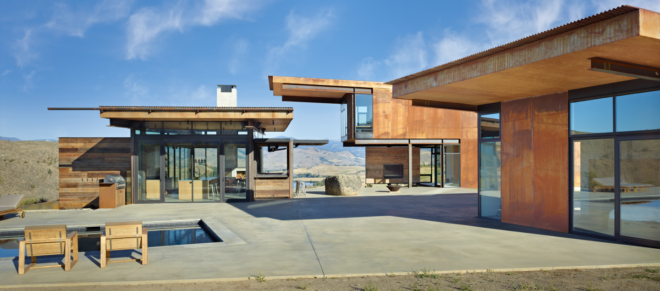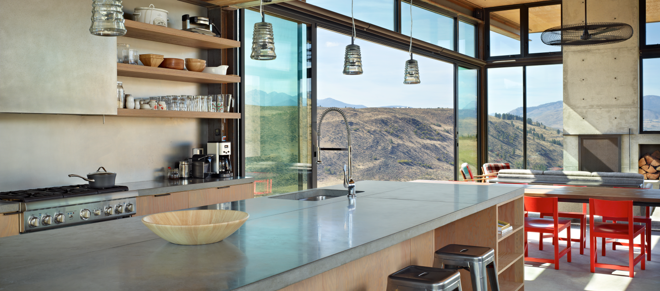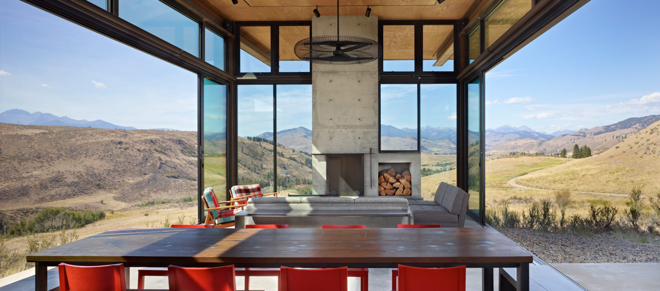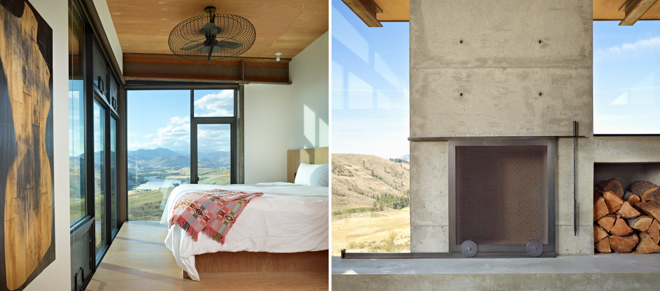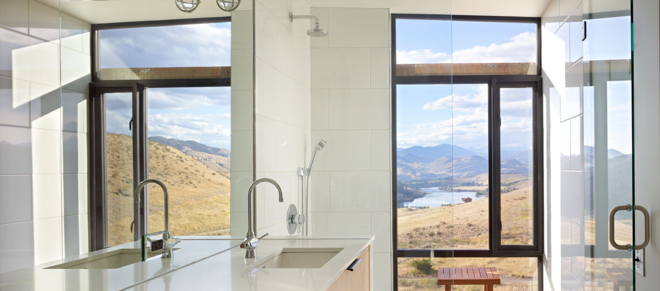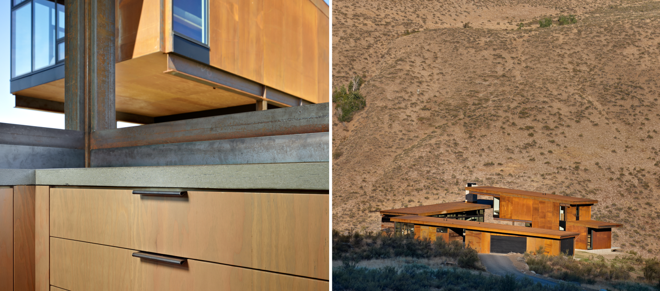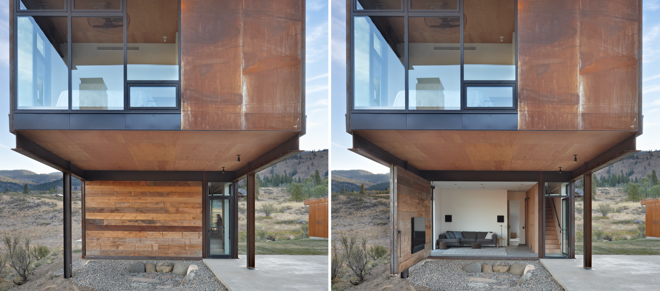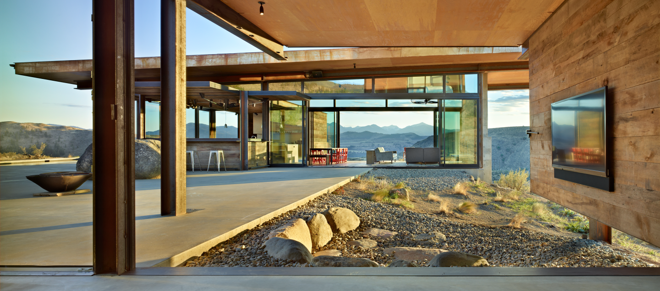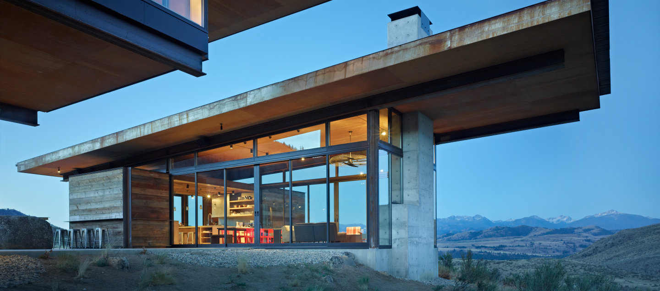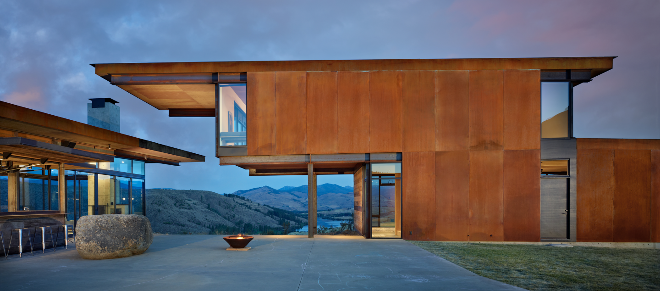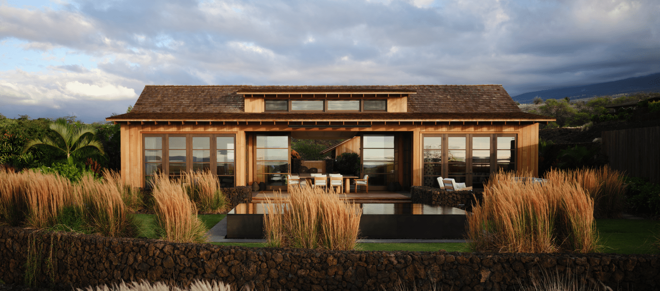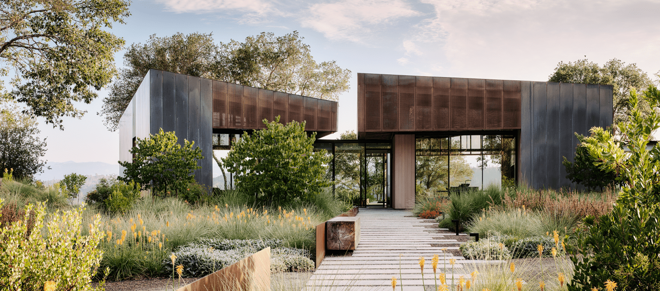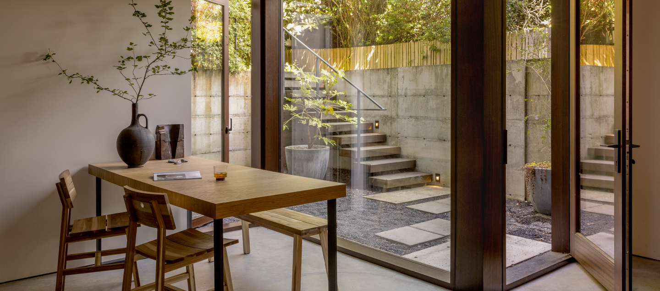Studhorse
Awards
AIA | Housing Award, 2015
Constructed mostly of steel and glass, “Studhorse," designed by Olson Kundig, is a retreat comprised of five buildings, a swimming pool, a hot tub, and an exterior concrete courtyard. Located in Winthrop, Washington, where winter temperatures can hit single digits, and summers reach the high 90s with mosquitoes and bees, our construction crew endured extreme conditions to bring this home to life within the original thirteen-month timeframe, using 90% local subcontractors.
The amenities in Studhorse are endless. A geothermal mechanical system has radiant floor heat at the main building and guest building suite, with forced air (and AC) in the family bedroom and media room building. Depending on the weather, the heating system can heat or cool the slabs. The heating, air conditioning, pool, and spa can be adjusted remotely. Several gizmos were engineered, including motorized steel privacy panels outside the building, a motorized cabana wet bar wall designed to tilt open, and a manually operated 14-foot wide wall that pivots open for outdoor movies on a flat-screen television. Carpenters used reclaimed wood siding from a barn in Spokane, and the rusting process was initiated on the steel facade to give it a richer look. The result is a beautiful, secluded retreat that showcases the best in teamwork, craft, and perseverance.
Location
Winthrop, Washington
Architecture
Olson Kundig
Photography
Benjamin Benschnieder
Type
New Construction
Finish Date
2014
