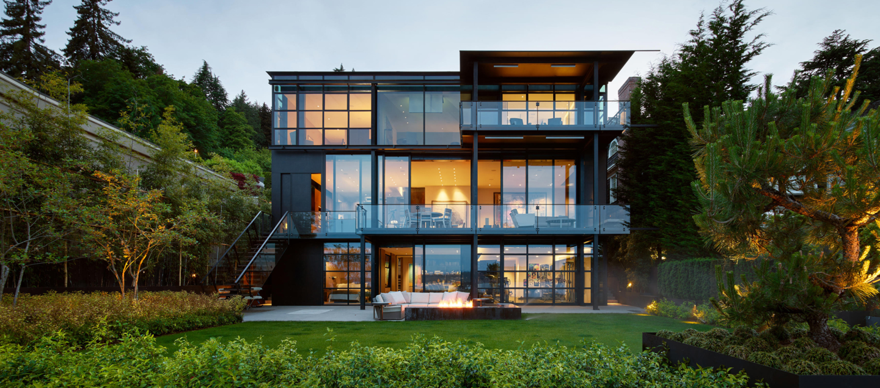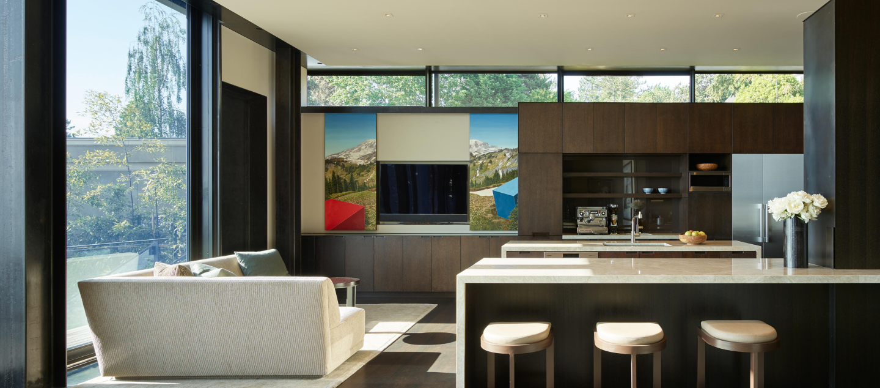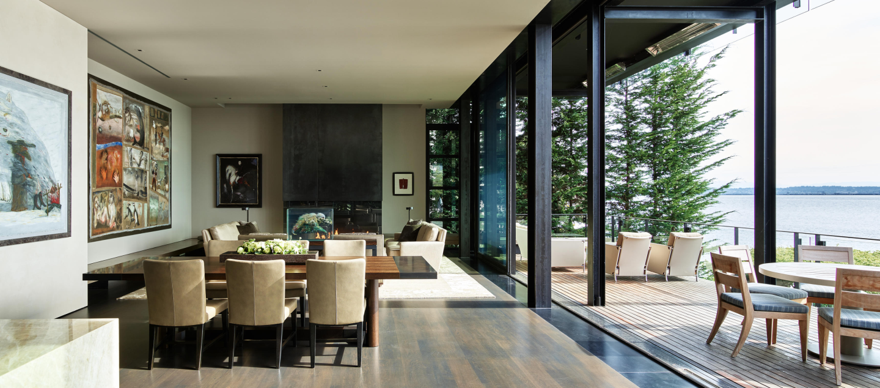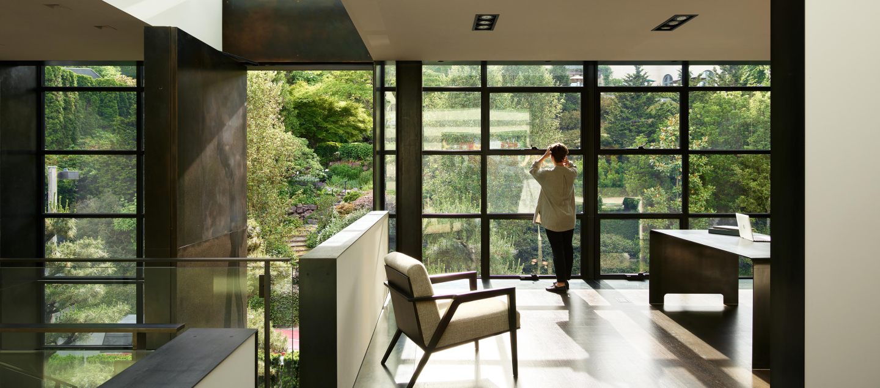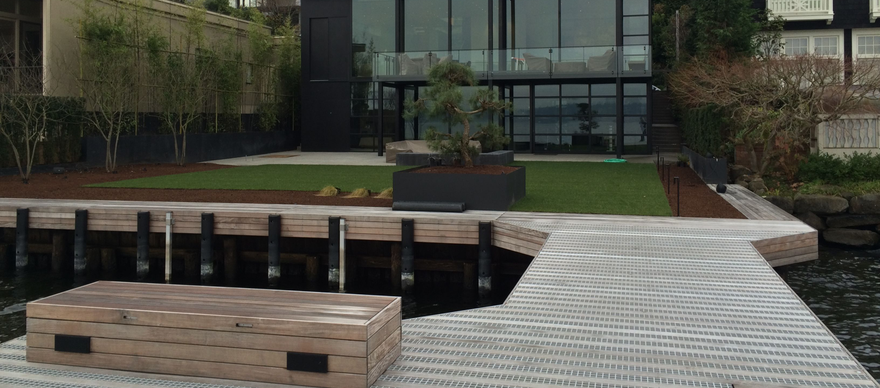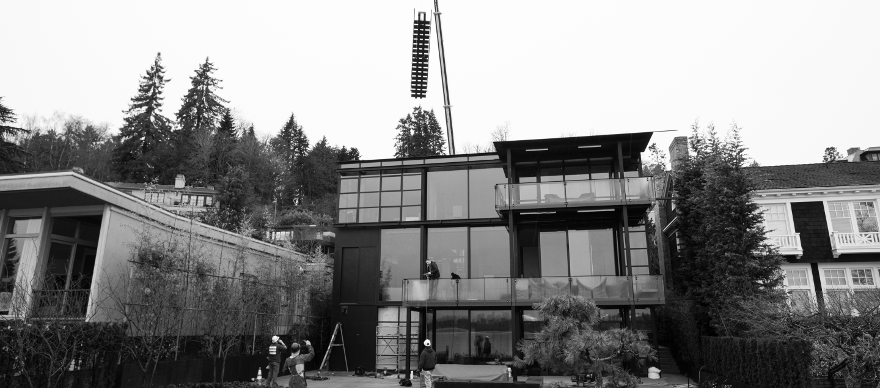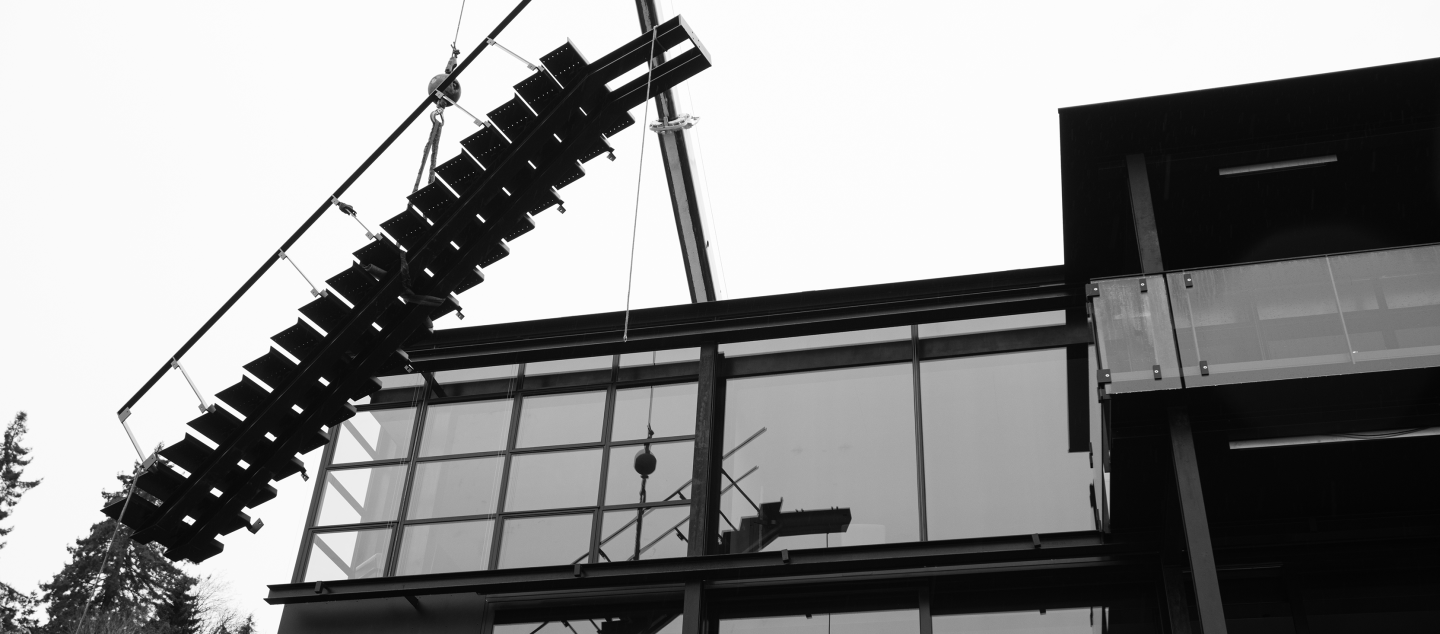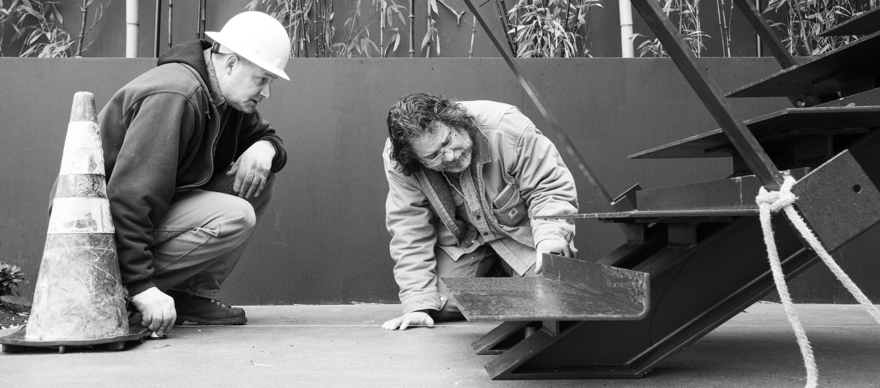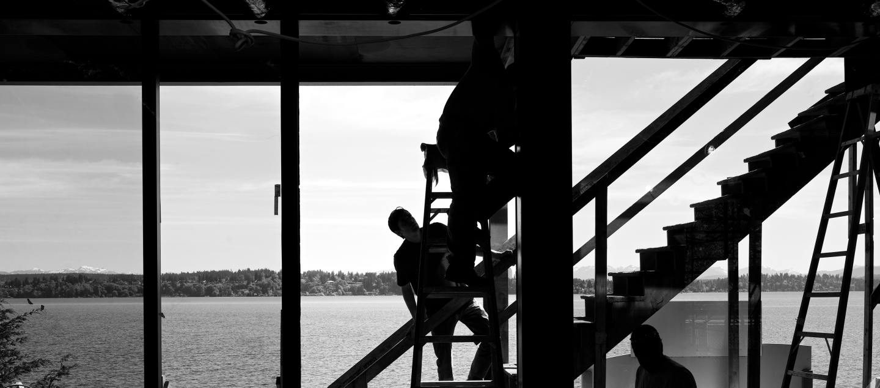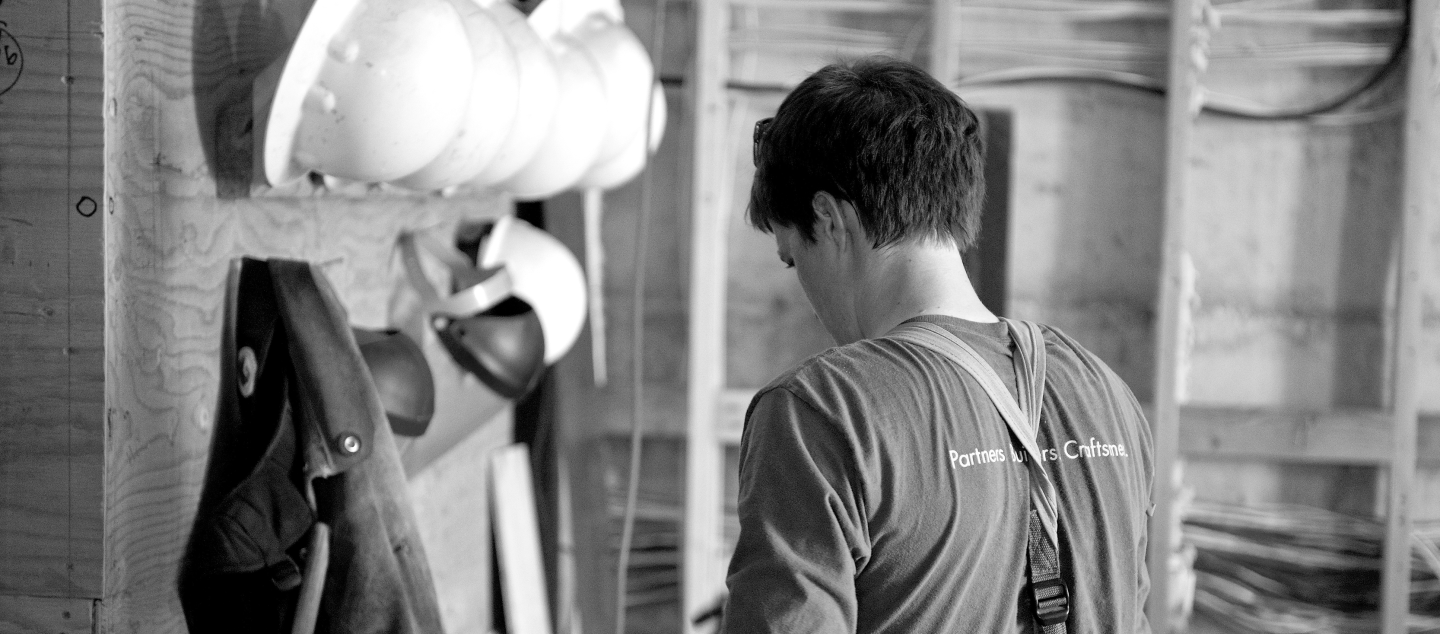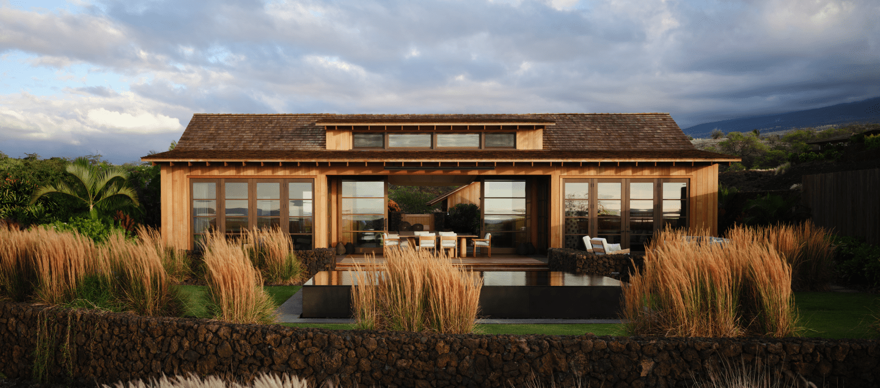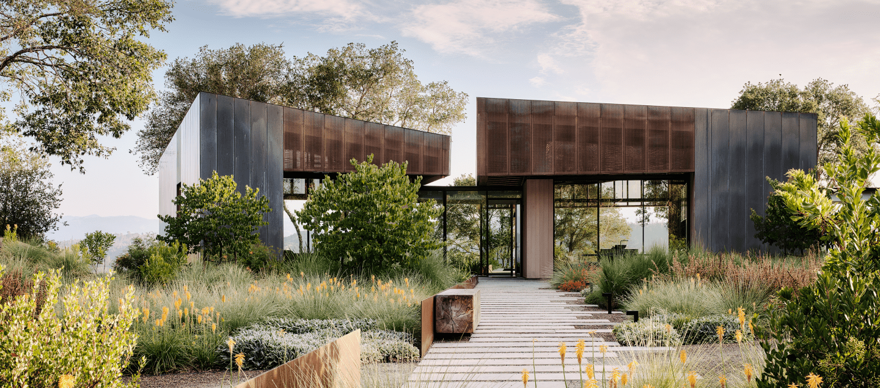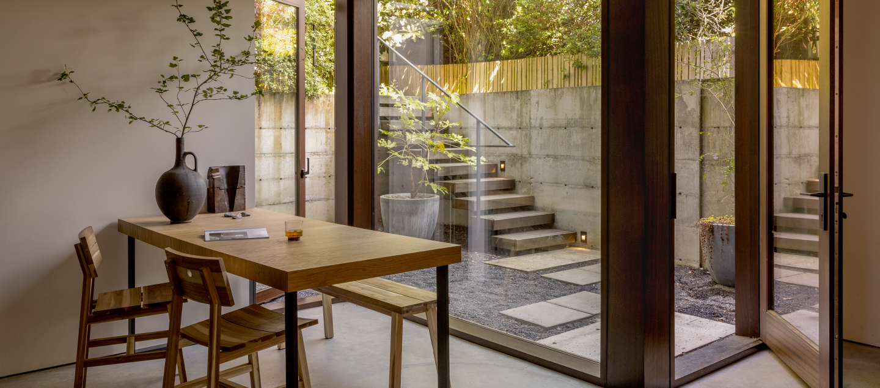This Lake Washington home, designed by Olson Kunding, maximizes the footprint on its tight infill lot, utilizing glass to visually lighten the volume. The home's three levels appear to merge together behind the floating façade, resulting in a glowing jewel box effect.
A custom-designed double-height steel door adorns the front facade, while large retractable glass doors open to the lake and a deck off the home's second level.
Blackened steel siding continues inside, where designer Terry Hunziker's refined interior palette lends a sense of comfort and elegance. Inside the home, a central steel and glass stairway opens to a large skylight above, creating a light well that illuminates the home's central core. The main level features an open-plan kitchen, dining, and living area. On the ground floor, a gym and media room open to an exterior patio, firepit, grass lawn, and boat dock.
Location
Seattle, Washington
Architecture
Olson Kundig
Photography
Benjamin Benschnieder
Michael Stearns
Type
New Construction
Finish Date
2018
