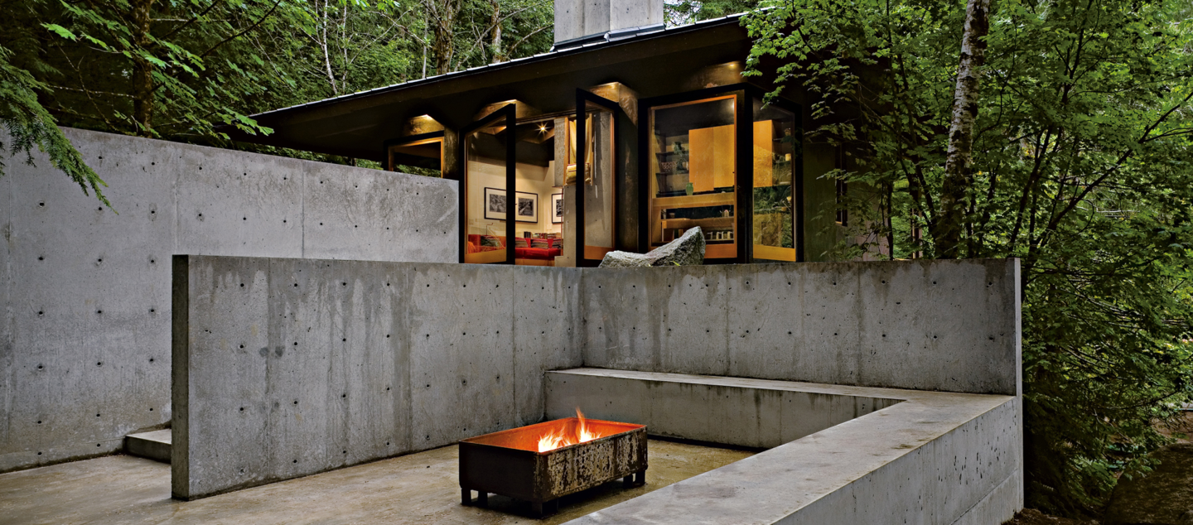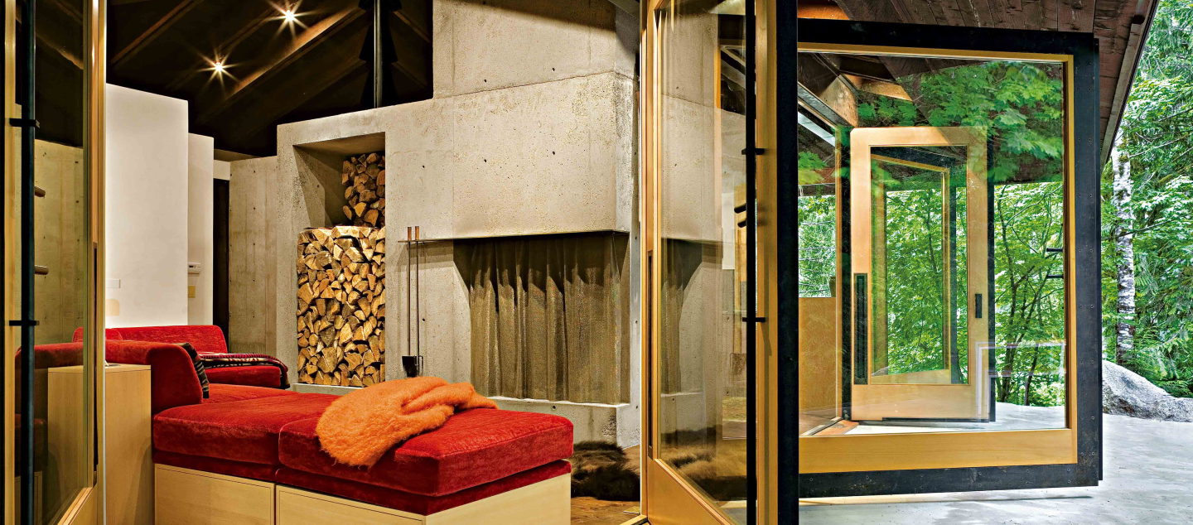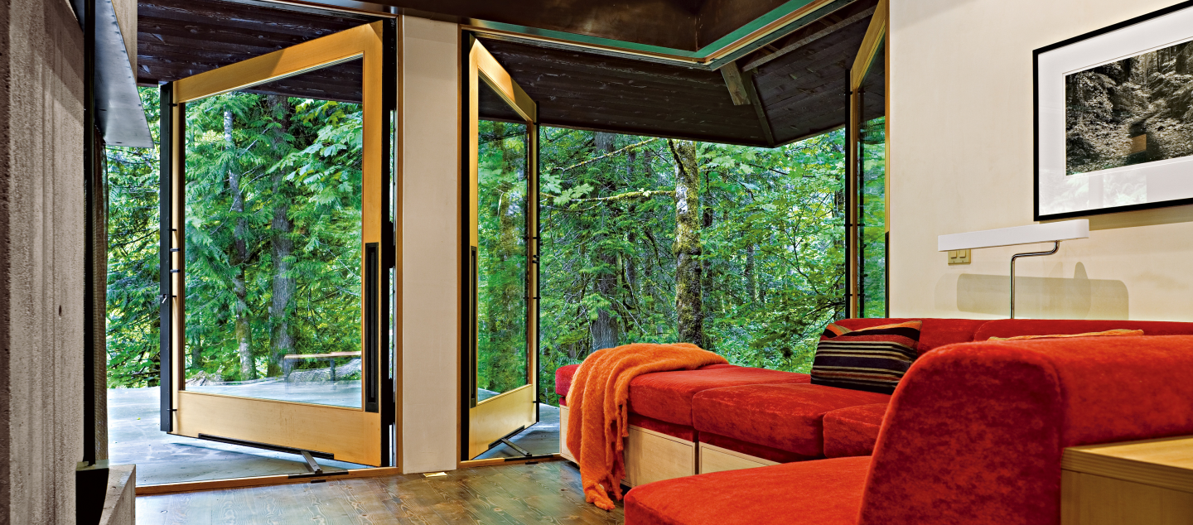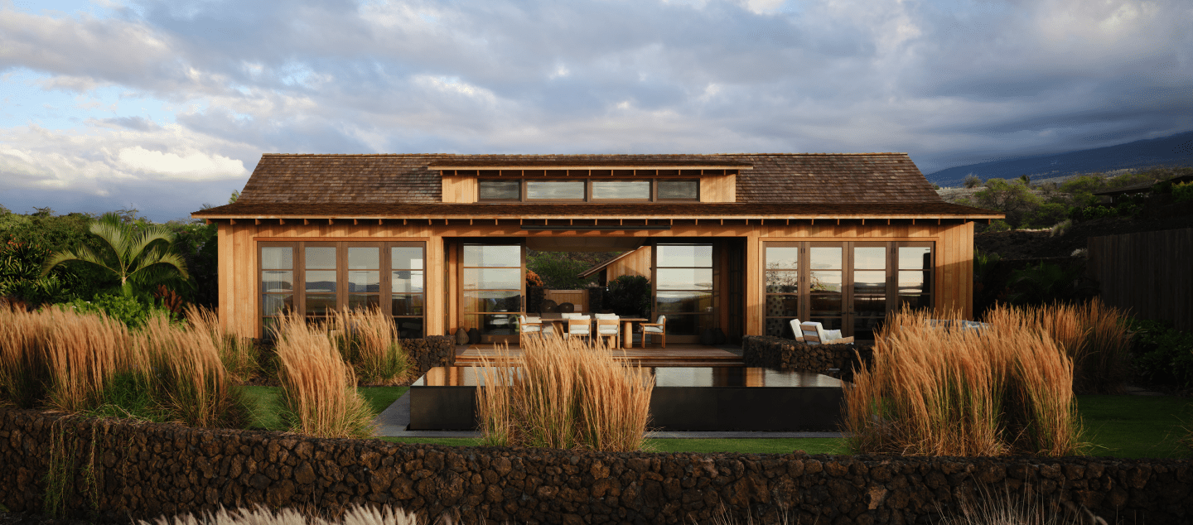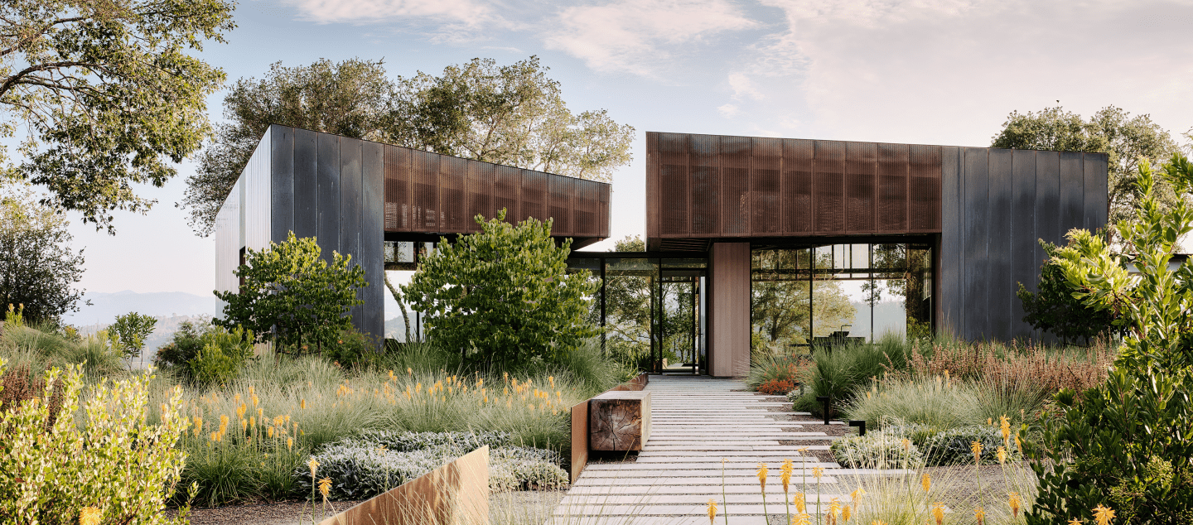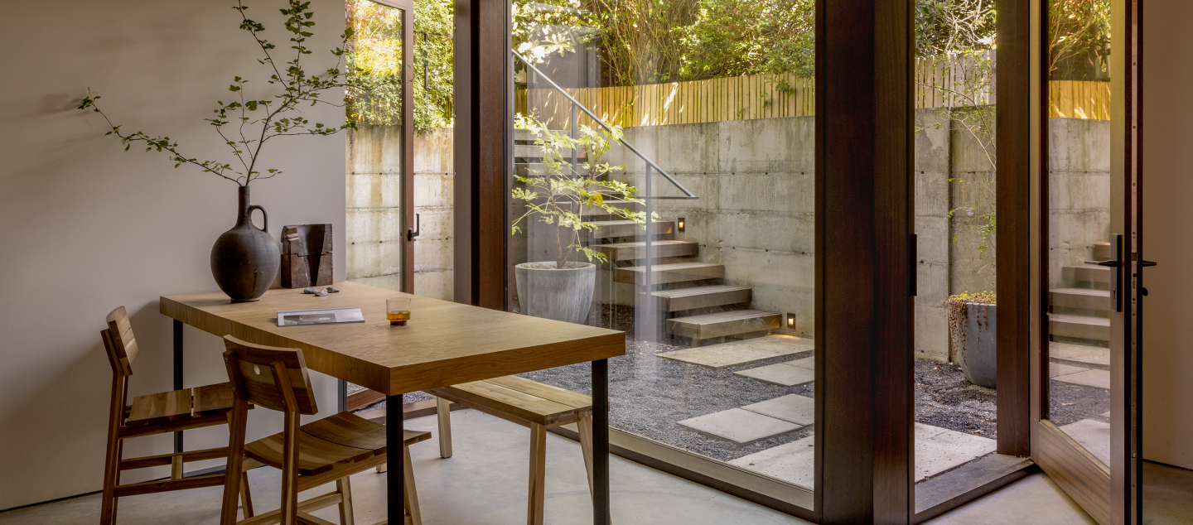Awards
AIA National Awards | Housing Award, 2007
AIA Seattle Honor Awards | Award of Merit, 2006
CHICAGO ATHENAEUM | American Architecture Award, 2007
AIA NORTHWEST AND PACIFIC REGION | Merit Award, 2009
Situated in a dense forest in the Cascade Mountains of Washington State, Tye River Cabin is a 625-square-foot retreat designed to integrate nature and blur the lines between inside and outside.
The square base of the two-level structure is rendered in cast-in-place concrete, as is the large central fireplace that serves as the core and anchor for the cabin. Custom-designed, pivoting glass windows swing open to reveal the corners and sides of the space, allowing fresh air and sounds of the forest and river to permeate the experience within.
Rusted mild steel siding wraps the exterior, and deep overhangs shelter the main living area from regular rain showers. Concrete patios extend the living space outdoors and follow the contours of the land toward the water.
Tye River Cabin has been recognized with numerous AIA awards and published in several shelter magazines and design books celebrating small living spaces.
"Tye River Cabin is essentially broken into four quadrants and discrete rooms; there’s a living room quadrant, a kitchen/bathroom quadrant and two bedroom quadrants. The cabin is located beside a river in an area of Washington State that’s almost a rainforest condition, so the fireplace is an essential element. The chimney is the hinge, in a sense, that gathers the parts and pieces of the home together – it’s a very important structural element that you’re constantly aware of inside. It’s the center of the house, literally and figuratively."
- TOM KUNDIG, FAIA, RIBA | OLSON KUNDIG
Location
Skykomish, Washington
Architecture
Olson Kundig
Photography
Benjamin Benschnieder
Type
New Construction
Finish Date
2007
