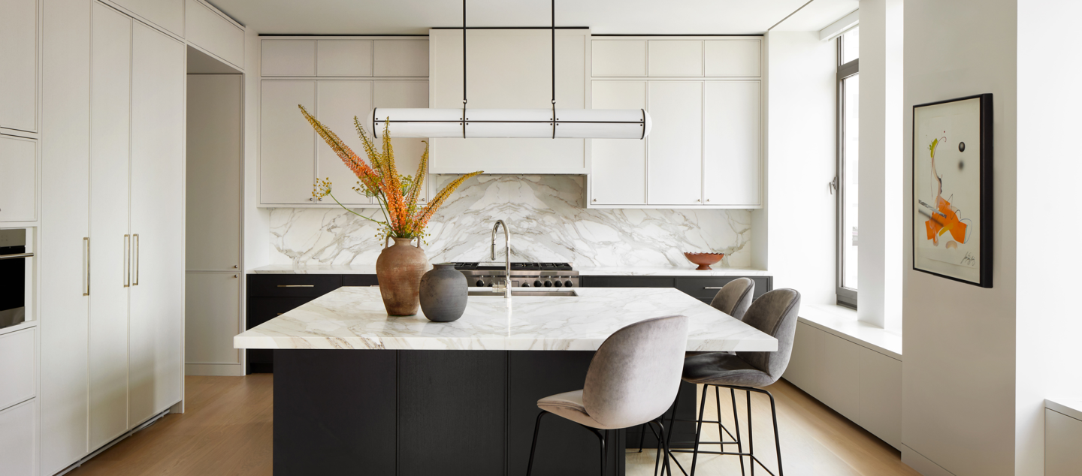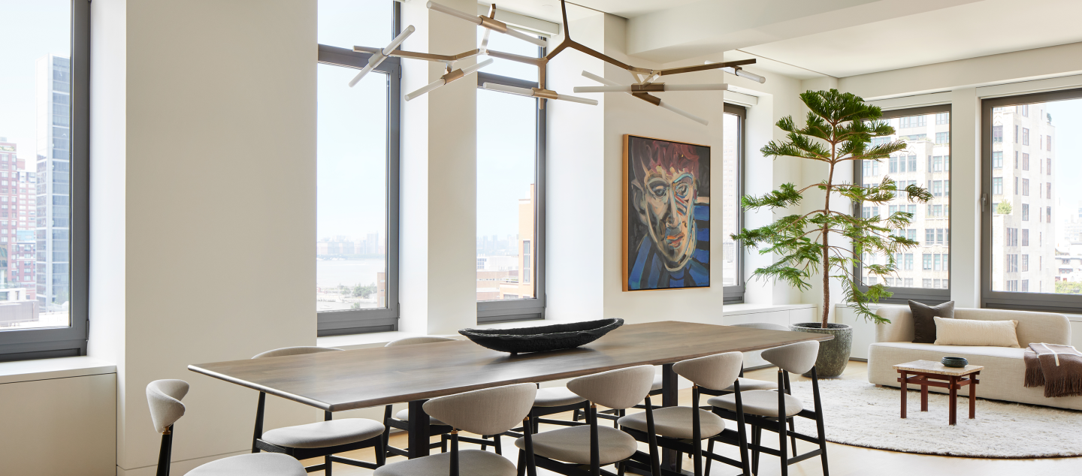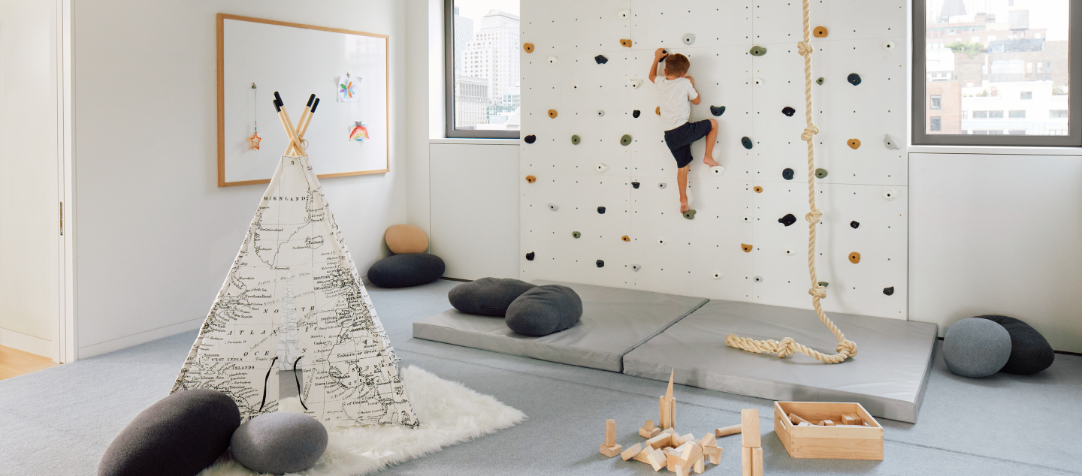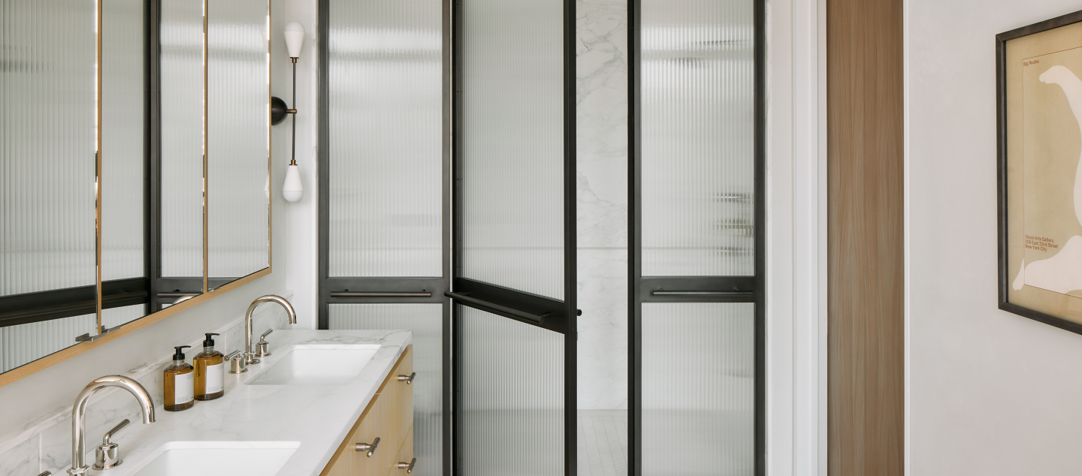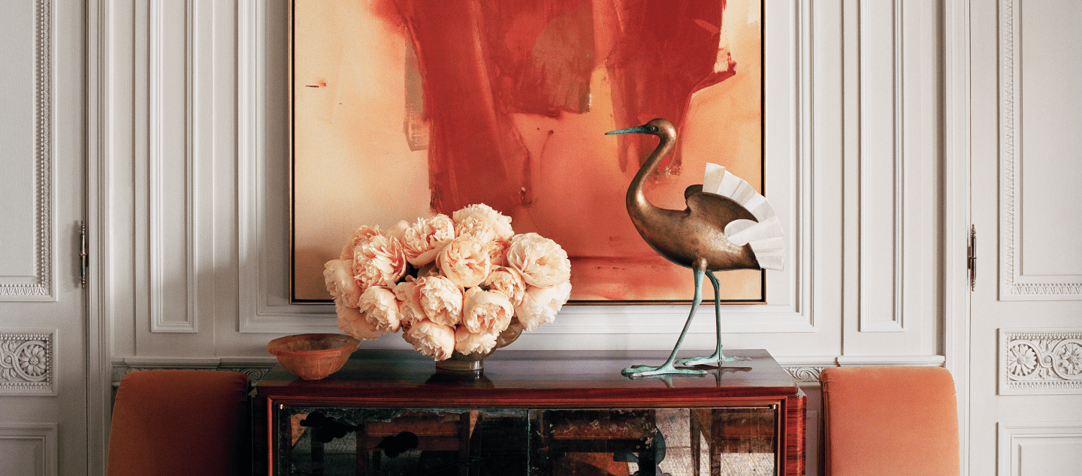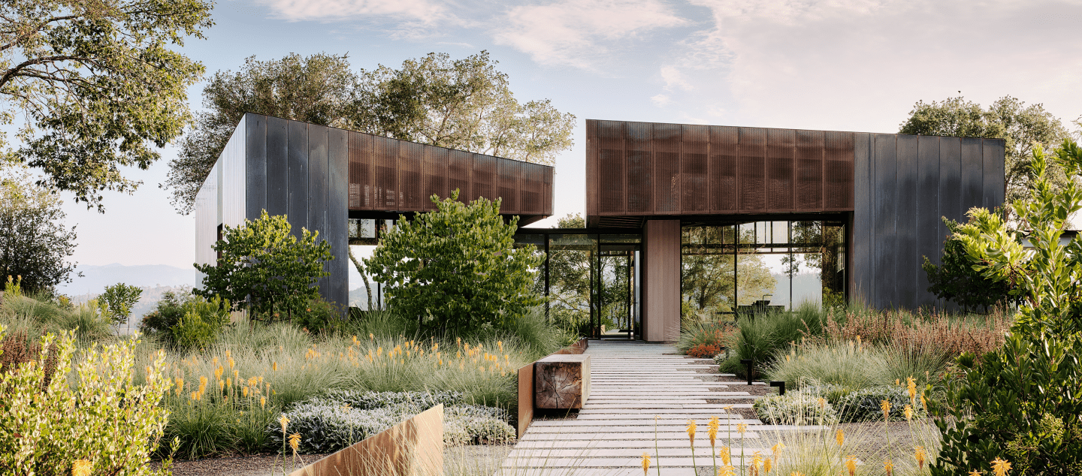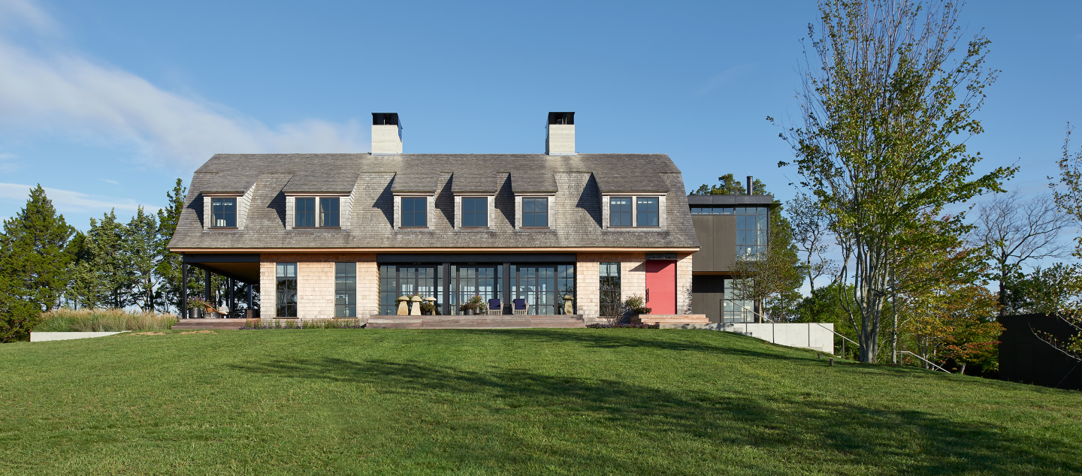What began as a bathroom remodel evolved into a full-floor gut renovation in this 11th-floor Tribeca flat. At 3,500 square feet, the home encompasses four bedrooms, four-and-a-half baths, an office, playroom, living, dining with dry bar, kitchen, and pantry with wet bar. Custom finishes include hand-painted wallpaper by Porter Teleo, a playroom and climbing wall designed by Smart Playrooms, brass and bendheim glass steam shower enclosure by Freehand Metalworks, and cabinetry and vanities by Ivory Build.
Location
New York, New York
Architecture
JAM
Photography
Gieves Anderson
Type
Condominium
Finish Date
2021
